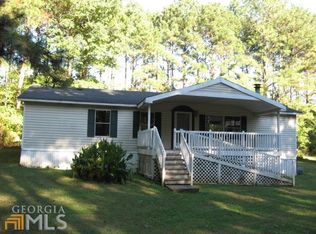Closed
$245,000
1738 Pineview Rd, Griffin, GA 30223
3beds
1,504sqft
Single Family Residence, Residential
Built in 2004
4.51 Acres Lot
$247,800 Zestimate®
$163/sqft
$1,805 Estimated rent
Home value
$247,800
$196,000 - $315,000
$1,805/mo
Zestimate® history
Loading...
Owner options
Explore your selling options
What's special
This property at 1738 Pineview Road is a spacious ranch-style home featuring 3 bedrooms and 2 bathrooms, along with a bonus room that could be used as an additional bedroom, office, or entertainment space. This home is stepless entry, providing easy access throughout the property, making it ideal for individuals seeking a more accessible layout. Built in 2004, the home offers approximately 1,504 square feet of living space and sits on a generous 4.51-acre lot. The design focuses on convenience and comfort with a well-laid-out floor plan. The bonus room adds flexibility to the home's usage, perfect for a variety of needs. Outside, the large lot offers a peaceful, country-like setting while still being close to shopping, schools, and other local amenities. Nearby schools include Jordan Hill Road Elementary, Kennedy Road Middle, and Griffin High School.
Zillow last checked: 8 hours ago
Listing updated: May 09, 2025 at 10:53pm
Listing Provided by:
CURT SWILLEY,
Rock River Realty, LLC. 678-956-7625
Bought with:
Maya Arroyo
EXP Realty, LLC.
Source: FMLS GA,MLS#: 7540381
Facts & features
Interior
Bedrooms & bathrooms
- Bedrooms: 3
- Bathrooms: 2
- Full bathrooms: 2
- Main level bathrooms: 2
- Main level bedrooms: 3
Primary bedroom
- Features: Master on Main
- Level: Master on Main
Bedroom
- Features: Master on Main
Primary bathroom
- Features: Tub/Shower Combo
Dining room
- Features: Open Concept
Kitchen
- Features: Breakfast Room, Cabinets White, Pantry
Heating
- Central
Cooling
- Central Air
Appliances
- Included: Electric Cooktop, Electric Oven
- Laundry: Main Level
Features
- Other
- Flooring: Carpet, Laminate
- Windows: None
- Basement: None
- Number of fireplaces: 1
- Fireplace features: Other Room
- Common walls with other units/homes: No Common Walls
Interior area
- Total structure area: 1,504
- Total interior livable area: 1,504 sqft
Property
Parking
- Total spaces: 2
- Parking features: Parking Pad
- Has uncovered spaces: Yes
Accessibility
- Accessibility features: None
Features
- Levels: One
- Stories: 1
- Patio & porch: Rear Porch
- Exterior features: None
- Pool features: None
- Spa features: None
- Fencing: None
- Has view: Yes
- View description: City
- Waterfront features: None
- Body of water: None
Lot
- Size: 4.51 Acres
- Features: Back Yard
Details
- Additional structures: None
- Parcel number: 246 02048
- Other equipment: None
- Horse amenities: None
Construction
Type & style
- Home type: SingleFamily
- Architectural style: Ranch
- Property subtype: Single Family Residence, Residential
Materials
- Vinyl Siding
- Foundation: Slab
- Roof: Composition
Condition
- Resale
- New construction: No
- Year built: 2004
Utilities & green energy
- Electric: Other
- Sewer: Septic Tank
- Water: Public
- Utilities for property: Electricity Available, Water Available
Green energy
- Energy efficient items: None
- Energy generation: None
Community & neighborhood
Security
- Security features: Fire Alarm
Community
- Community features: None
Location
- Region: Griffin
- Subdivision: None
Other
Other facts
- Road surface type: Gravel
Price history
| Date | Event | Price |
|---|---|---|
| 4/25/2025 | Sold | $245,000-5.8%$163/sqft |
Source: | ||
| 4/1/2025 | Pending sale | $260,000$173/sqft |
Source: | ||
| 3/13/2025 | Listed for sale | $260,000+1.6%$173/sqft |
Source: | ||
| 2/4/2025 | Listing removed | $1,815$1/sqft |
Source: Zillow Rentals Report a problem | ||
| 1/16/2025 | Price change | $1,815-1.9%$1/sqft |
Source: Zillow Rentals Report a problem | ||
Public tax history
| Year | Property taxes | Tax assessment |
|---|---|---|
| 2024 | $3,259 +14.8% | $91,090 +14.9% |
| 2023 | $2,839 +39% | $79,287 +36.7% |
| 2022 | $2,043 +14.5% | $57,990 +13.9% |
Find assessor info on the county website
Neighborhood: 30223
Nearby schools
GreatSchools rating
- 4/10Jordan Hill Road Elementary SchoolGrades: PK-5Distance: 0.6 mi
- 3/10Kennedy Road Middle SchoolGrades: 6-8Distance: 2.6 mi
- 3/10Griffin High SchoolGrades: 9-12Distance: 3.6 mi
Schools provided by the listing agent
- Elementary: Jordan Hill Road
- Middle: Kennedy Road
- High: Griffin
Source: FMLS GA. This data may not be complete. We recommend contacting the local school district to confirm school assignments for this home.
Get a cash offer in 3 minutes
Find out how much your home could sell for in as little as 3 minutes with a no-obligation cash offer.
Estimated market value$247,800
Get a cash offer in 3 minutes
Find out how much your home could sell for in as little as 3 minutes with a no-obligation cash offer.
Estimated market value
$247,800
