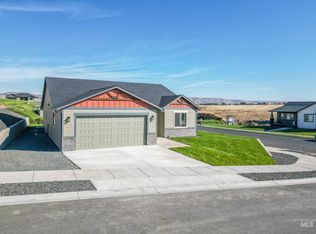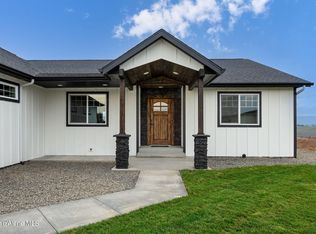Sold
Price Unknown
1738 Pathway Ct, Lewiston, ID 83501
3beds
2baths
1,814sqft
Single Family Residence
Built in 2024
8,102.16 Square Feet Lot
$538,500 Zestimate®
$--/sqft
$-- Estimated rent
Home value
$538,500
Estimated sales range
Not available
Not available
Zestimate® history
Loading...
Owner options
Explore your selling options
What's special
Stunning new construction in the highly sought-after Canyon Crest Subdivision! This single-level 3 bed, 2 bath home offers a spacious open floor plan with vaulted ceilings and TONS of natural light. The beautifully designed kitchen features textured granite countertops, a large island, stainless steel appliances, a huge 9' x 5'4" walk-in pantry, and a lovely territorial view from the kitchen sink. The generous master bedroom includes a spacious walk-in closet, and master bathroom with a tiled shower, and a HUGE 9' double vanity with granite countertops. The second bathroom features elegant quartz countertops. Enjoy the outdoors with a wrap-around patio and a charming covered front porch—perfect for relaxing or entertaining. An attached 2-car garage provides ample storage. Located just a block from the neighborhood park, this home offers comfort, attention to detail, style, and convenience in one of the area’s most upscale communities. Bring the toys, community offers RV parking (for a fee).
Zillow last checked: 8 hours ago
Listing updated: October 07, 2025 at 10:13am
Listed by:
Brian Wilson 208-305-6257,
Windermere Lewiston
Bought with:
Kyle Bean
Real Broker LLC
Source: IMLS,MLS#: 98944971
Facts & features
Interior
Bedrooms & bathrooms
- Bedrooms: 3
- Bathrooms: 2
- Main level bathrooms: 2
- Main level bedrooms: 3
Primary bedroom
- Level: Main
Bedroom 2
- Level: Main
Bedroom 3
- Level: Main
Kitchen
- Level: Main
Heating
- Forced Air, Natural Gas
Cooling
- Central Air
Appliances
- Included: Gas Water Heater, Dishwasher, Disposal, Microwave, Oven/Range Freestanding, Refrigerator
Features
- Bath-Master, Bed-Master Main Level, Great Room, Double Vanity, Walk-In Closet(s), Pantry, Kitchen Island, Granite Counters, Number of Baths Main Level: 2
- Flooring: Carpet, Laminate
- Has basement: No
- Number of fireplaces: 1
- Fireplace features: One, Gas
Interior area
- Total structure area: 1,814
- Total interior livable area: 1,814 sqft
- Finished area above ground: 1,814
Property
Parking
- Total spaces: 2
- Parking features: Attached, Driveway
- Attached garage spaces: 2
- Has uncovered spaces: Yes
Features
- Levels: One
- Patio & porch: Covered Patio/Deck
Lot
- Size: 8,102 sqft
- Features: Standard Lot 6000-9999 SF, Corner Lot
Details
- Parcel number: RPL04990010010
Construction
Type & style
- Home type: SingleFamily
- Property subtype: Single Family Residence
Materials
- HardiPlank Type
- Roof: Composition,Architectural Style
Condition
- New Construction
- New construction: Yes
- Year built: 2024
Details
- Builder name: JL Construction
Utilities & green energy
- Water: Public
- Utilities for property: Sewer Connected, Cable Connected, Broadband Internet
Community & neighborhood
Location
- Region: Lewiston
Other
Other facts
- Listing terms: Cash,Conventional,VA Loan
- Ownership: Fee Simple
- Road surface type: Paved
Price history
Price history is unavailable.
Public tax history
| Year | Property taxes | Tax assessment |
|---|---|---|
| 2025 | $1,213 | $82,500 +1.9% |
| 2024 | -- | $81,000 |
Find assessor info on the county website
Neighborhood: 83501
Nearby schools
GreatSchools rating
- 8/10Camelot Elementary SchoolGrades: K-5Distance: 1 mi
- 7/10Sacajawea Junior High SchoolGrades: 6-8Distance: 1.8 mi
- 5/10Lewiston Senior High SchoolGrades: 9-12Distance: 1.9 mi
Schools provided by the listing agent
- Elementary: Camelot
- Middle: Sacajawea
- High: Lewiston
- District: Lewiston Independent School District #1
Source: IMLS. This data may not be complete. We recommend contacting the local school district to confirm school assignments for this home.

