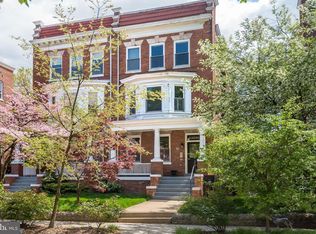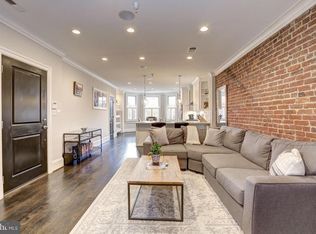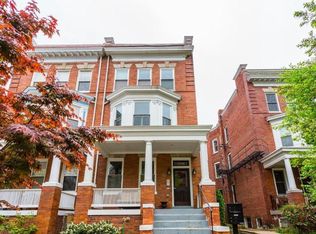Sold for $910,000 on 03/29/23
$910,000
1738 Park Rd NW APT 4, Washington, DC 20010
2beds
1,179sqft
Townhouse
Built in 1909
-- sqft lot
$917,600 Zestimate®
$772/sqft
$3,529 Estimated rent
Home value
$917,600
$844,000 - $1.01M
$3,529/mo
Zestimate® history
Loading...
Owner options
Explore your selling options
What's special
Welcome home to 1738 Park Rd NW #4! This penthouse condo in an end-unit rowhome is flooded by light from THREE sides. Entertain for your friends in the chef's kitchen with extra large marble island or relax for a quiet personal meal while watching a sunset in your dining room. A large master suite offers a double vanity, a marble-walled shower, and a large walk-in closet. A second bedroom can serve/double as a guest room, home office, or gym. However, the pièce de résistance is the private roofdeck overlooking Mt Pleasant with unobstructed views of the National Cathedral. Walk out your front door and be steps from both the bars and restaurants of Mt Pleasant Street AND the trails of Rock Creek and Piney Branch Parks. Nearly 1200 square feet of living space. Parking included. What else can you ask for?!
Zillow last checked: 8 hours ago
Listing updated: November 30, 2023 at 10:07am
Listed by:
Edward Slavis 202-870-0407,
EXP Realty, LLC,
Listing Team: The Slavis Group Of Exp Realty
Bought with:
Renee Peres, SP98359821
Compass
Source: Bright MLS,MLS#: DCDC2086810
Facts & features
Interior
Bedrooms & bathrooms
- Bedrooms: 2
- Bathrooms: 2
- Full bathrooms: 2
- Main level bathrooms: 2
- Main level bedrooms: 2
Basement
- Area: 0
Heating
- Forced Air, Natural Gas
Cooling
- Central Air, Electric
Appliances
- Included: Gas Water Heater
Features
- Bar, Combination Dining/Living, Combination Kitchen/Dining, Combination Kitchen/Living, Crown Molding, Open Floorplan, Kitchen - Gourmet, Kitchen Island, Primary Bath(s), Recessed Lighting, Sound System, Bathroom - Stall Shower, Upgraded Countertops, Walk-In Closet(s), Wine Storage
- Flooring: Wood
- Has basement: No
- Has fireplace: No
Interior area
- Total structure area: 1,179
- Total interior livable area: 1,179 sqft
- Finished area above ground: 1,179
- Finished area below ground: 0
Property
Parking
- Total spaces: 1
- Parking features: Parking Space Conveys, Paved, Private, Off Street
Accessibility
- Accessibility features: Accessible Hallway(s)
Features
- Levels: Four
- Stories: 4
- Pool features: None
Lot
- Features: Urban Land-Sassafras-Chillum
Details
- Additional structures: Above Grade, Below Grade
- Parcel number: 2607//2081
- Zoning: RF-1
- Special conditions: Standard
Construction
Type & style
- Home type: Townhouse
- Architectural style: Federal
- Property subtype: Townhouse
Materials
- Brick
- Foundation: Slab
Condition
- New construction: No
- Year built: 1909
Utilities & green energy
- Sewer: Public Sewer
- Water: Public
Community & neighborhood
Location
- Region: Washington
- Subdivision: Mount Pleasant
HOA & financial
Other fees
- Condo and coop fee: $363 monthly
Other
Other facts
- Listing agreement: Exclusive Agency
- Listing terms: Cash,Conventional,FHA,VA Loan
- Ownership: Condominium
Price history
| Date | Event | Price |
|---|---|---|
| 3/29/2023 | Sold | $910,000+1.1%$772/sqft |
Source: | ||
| 3/10/2023 | Contingent | $900,000$763/sqft |
Source: | ||
| 3/9/2023 | Listed for sale | $900,000+5.6%$763/sqft |
Source: | ||
| 5/30/2017 | Sold | $852,500+13.7%$723/sqft |
Source: Public Record | ||
| 1/1/2015 | Sold | $750,000$636/sqft |
Source: | ||
Public tax history
| Year | Property taxes | Tax assessment |
|---|---|---|
| 2025 | $5,575 -5.5% | $761,380 -4.4% |
| 2024 | $5,902 +6.5% | $796,530 +6.1% |
| 2023 | $5,543 +2.2% | $750,780 +2.8% |
Find assessor info on the county website
Neighborhood: Mount Pleasant
Nearby schools
GreatSchools rating
- 7/10Bancroft Elementary SchoolGrades: PK-5Distance: 0.2 mi
- 9/10Deal Middle SchoolGrades: 6-8Distance: 2.4 mi
- 7/10Jackson-Reed High SchoolGrades: 9-12Distance: 2.4 mi
Schools provided by the listing agent
- District: District Of Columbia Public Schools
Source: Bright MLS. This data may not be complete. We recommend contacting the local school district to confirm school assignments for this home.

Get pre-qualified for a loan
At Zillow Home Loans, we can pre-qualify you in as little as 5 minutes with no impact to your credit score.An equal housing lender. NMLS #10287.
Sell for more on Zillow
Get a free Zillow Showcase℠ listing and you could sell for .
$917,600
2% more+ $18,352
With Zillow Showcase(estimated)
$935,952

