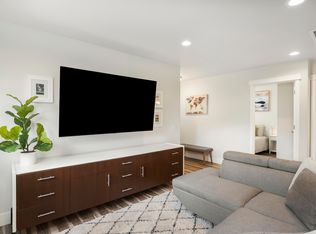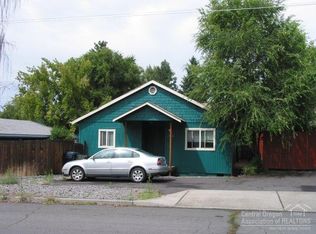Closed
$440,000
1738 NE 4th St UNIT 2, Bend, OR 97701
2beds
2baths
946sqft
Condominium
Built in 2018
-- sqft lot
$439,800 Zestimate®
$465/sqft
$2,215 Estimated rent
Home value
$439,800
$405,000 - $479,000
$2,215/mo
Zestimate® history
Loading...
Owner options
Explore your selling options
What's special
***Open House 5/18 12 PM to 3 PM*** One of a kind single level condo in Bend's thriving Midtown district that is sold furnished!1 block from the Yacht Club food trucks, less than a mile to the river, and a 20 minute walk to downtown! Sleek finishes in this 2 bedroom, 2 bath unit with a spacious 1 car garage and an additional off street parking spot. Property was built with one foot wall in between units that includes sound board and double sheetrock panels so there is minimal sound heard from adjacent units. This property would be great to live in, a vacation escape, or as an investment. Energy score of 10 keeps utility bills down for owners. Low key HOA is affordable and covers the neccesities. Midtown Crossing project will continue to transform the area with easier access to downtown and revitilization of inner eastside giving great potential upside for buyer.
Zillow last checked: 8 hours ago
Listing updated: June 27, 2025 at 12:42pm
Listed by:
MORE Realty, Inc. 541-255-3733
Bought with:
Premiere Property Group, LLC
Source: Oregon Datashare,MLS#: 220198008
Facts & features
Interior
Bedrooms & bathrooms
- Bedrooms: 2
- Bathrooms: 2
Heating
- Forced Air, Natural Gas
Cooling
- Heat Pump
Appliances
- Included: Cooktop, Dishwasher, Disposal, Dryer, Microwave, Oven, Range, Range Hood, Refrigerator, Washer, Water Heater
Features
- Ceiling Fan(s), Double Vanity, Enclosed Toilet(s), Kitchen Island, Laminate Counters, Open Floorplan, Pantry, Primary Downstairs, Shower/Tub Combo
- Flooring: Vinyl
- Windows: Vinyl Frames
- Basement: None
- Has fireplace: Yes
- Fireplace features: Electric
- Common walls with other units/homes: 2+ Common Walls
Interior area
- Total structure area: 946
- Total interior livable area: 946 sqft
Property
Parking
- Total spaces: 1
- Parking features: Attached, Driveway
- Attached garage spaces: 1
- Has uncovered spaces: Yes
Features
- Levels: One
- Stories: 1
- Patio & porch: Patio
- Fencing: Fenced
Lot
- Size: 6,969 sqft
- Features: Level
Details
- Parcel number: 100713
- Zoning description: RH
- Special conditions: Standard
Construction
Type & style
- Home type: Condo
- Architectural style: Craftsman
- Property subtype: Condominium
Materials
- Frame
- Foundation: Concrete Perimeter
- Roof: Composition
Condition
- New construction: No
- Year built: 2018
Utilities & green energy
- Sewer: Public Sewer
- Water: Public
Community & neighborhood
Security
- Security features: Carbon Monoxide Detector(s), Smoke Detector(s)
Community
- Community features: Short Term Rentals Allowed
Location
- Region: Bend
- Subdivision: Riverside
HOA & financial
HOA
- Has HOA: Yes
- HOA fee: $115 monthly
- Amenities included: Sewer, Water, Other
Other
Other facts
- Listing terms: Cash,Conventional,FHA,VA Loan
- Road surface type: Paved
Price history
| Date | Event | Price |
|---|---|---|
| 6/27/2025 | Sold | $440,000-1.1%$465/sqft |
Source: | ||
| 5/24/2025 | Pending sale | $444,900$470/sqft |
Source: | ||
| 4/18/2025 | Price change | $444,900-3.3%$470/sqft |
Source: | ||
| 3/28/2025 | Price change | $459,900-4.1%$486/sqft |
Source: | ||
| 3/24/2025 | Listed for sale | $479,500$507/sqft |
Source: | ||
Public tax history
Tax history is unavailable.
Neighborhood: Orchard District
Nearby schools
GreatSchools rating
- 7/10Juniper Elementary SchoolGrades: K-5Distance: 0.6 mi
- 7/10Pilot Butte Middle SchoolGrades: 6-8Distance: 0.9 mi
- 5/10Bend Senior High SchoolGrades: 9-12Distance: 1.1 mi
Schools provided by the listing agent
- Elementary: Juniper Elem
- Middle: Pilot Butte Middle
- High: Bend Sr High
Source: Oregon Datashare. This data may not be complete. We recommend contacting the local school district to confirm school assignments for this home.

Get pre-qualified for a loan
At Zillow Home Loans, we can pre-qualify you in as little as 5 minutes with no impact to your credit score.An equal housing lender. NMLS #10287.
Sell for more on Zillow
Get a free Zillow Showcase℠ listing and you could sell for .
$439,800
2% more+ $8,796
With Zillow Showcase(estimated)
$448,596
