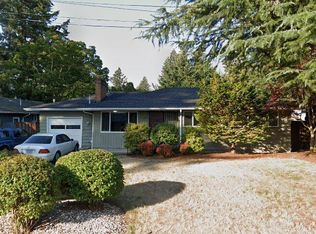This 2 Bed 1 Bath beauty is located on a level quarter acre. Close to town and public transportation for your daily commute! House is complete with two front entrances, Large parking pad, elegant french doors opening to the family room with a sliding door to the back patio. Excellent for all those backyard BBQ's! Don't miss out, call and see today! [Home Energy Score = 1. HES Report at https://api.greenbuildingregistry.com/report/hes/OR10074432-20180810]
This property is off market, which means it's not currently listed for sale or rent on Zillow. This may be different from what's available on other websites or public sources.
