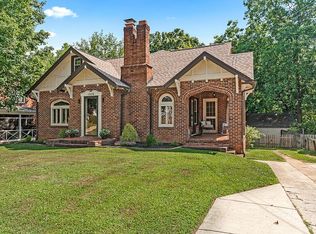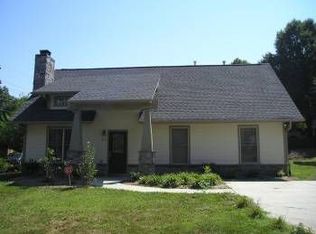Sold for $130,000 on 06/27/24
$130,000
1738 N Hamilton St APT D, High Point, NC 27262
3beds
1,318sqft
Stick/Site Built, Residential, Condominium
Built in 1978
-- sqft lot
$133,900 Zestimate®
$--/sqft
$1,541 Estimated rent
Home value
$133,900
$121,000 - $149,000
$1,541/mo
Zestimate® history
Loading...
Owner options
Explore your selling options
What's special
WITH ACCEPTABLE OFFER SELLER WILL PAY A YEAR OF YOUR HOA DUES>>>SELLER IS MOTIVATED!! ADJUSTED PRICE!!!END UNIT!!!Have you been waiting on a great affordable location near HWY 68. HOA pays all WATER BILLS..City of High Point Light Bill and Piedmont Natural Gas Bill the coldest month in the year together ONLY.. $111.00..WOW!!! There is a fireplace in the Living Room just for those cold days and chilly nights. The kitchen/dining area opens up for entertaining family/guest. A Bed room on the main level. HOA dues also include a club house, swimming pool, Upper level for the master bedroom and a quest bedroom. Oversized closets upstairs and down.
Zillow last checked: 8 hours ago
Listing updated: June 28, 2024 at 07:58am
Listed by:
Delia A Smith 336-989-0300,
Price REALTORS,
Goldie Baker 336-802-6183,
Price REALTORS
Bought with:
Thursday Brown Rice, 219964
BROWN RICE REALTY
Source: Triad MLS,MLS#: 1129682 Originating MLS: High Point
Originating MLS: High Point
Facts & features
Interior
Bedrooms & bathrooms
- Bedrooms: 3
- Bathrooms: 3
- Full bathrooms: 2
- 1/2 bathrooms: 1
- Main level bathrooms: 1
Primary bedroom
- Level: Second
- Dimensions: 14.75 x 10.75
Bedroom 2
- Level: Main
- Dimensions: 10.75 x 10.75
Bedroom 3
- Level: Second
- Dimensions: 13.75 x 11
Kitchen
- Level: Main
- Dimensions: 15.25 x 10.25
Living room
- Level: Main
- Dimensions: 17.17 x 11
Heating
- Forced Air, Natural Gas
Cooling
- Central Air
Appliances
- Included: Free-Standing Range, Gas Water Heater
- Laundry: Dryer Connection, Washer Hookup
Features
- Flooring: Carpet, Vinyl
- Has basement: No
- Attic: Access Only
- Number of fireplaces: 1
- Fireplace features: Living Room
Interior area
- Total structure area: 1,318
- Total interior livable area: 1,318 sqft
- Finished area above ground: 1,318
Property
Parking
- Parking features: Paved
Features
- Levels: Two
- Stories: 2
- Pool features: Community
Lot
- Features: City Lot, Near Public Transit, Level, Not in Flood Zone, Flat
Details
- Parcel number: 0197917
- Zoning: RM12
- Special conditions: Owner Sale
Construction
Type & style
- Home type: Condo
- Architectural style: Traditional
- Property subtype: Stick/Site Built, Residential, Condominium
Materials
- Brick, Vinyl Siding
- Foundation: Slab
Condition
- Year built: 1978
Utilities & green energy
- Sewer: Public Sewer
- Water: Public
Community & neighborhood
Security
- Security features: Smoke Detector(s)
Location
- Region: High Point
- Subdivision: Eastchester Village
HOA & financial
HOA
- Has HOA: Yes
- HOA fee: $251 monthly
Other
Other facts
- Listing agreement: Exclusive Right To Sell
- Listing terms: Cash,Conventional,FHA,NC Housing
Price history
| Date | Event | Price |
|---|---|---|
| 6/27/2024 | Sold | $130,000-10.3% |
Source: | ||
| 4/2/2024 | Pending sale | $145,000 |
Source: | ||
| 2/1/2024 | Price change | $145,000-3.3% |
Source: | ||
| 1/12/2024 | Listed for sale | $149,900+274.8% |
Source: | ||
| 2/16/2016 | Sold | $40,000-10.9% |
Source: | ||
Public tax history
| Year | Property taxes | Tax assessment |
|---|---|---|
| 2025 | $1,268 | $92,000 |
| 2024 | $1,268 +2.2% | $92,000 |
| 2023 | $1,240 | $92,000 |
Find assessor info on the county website
Neighborhood: 27262
Nearby schools
GreatSchools rating
- 6/10Northwood Elementary SchoolGrades: PK-5Distance: 1.4 mi
- 7/10Ferndale Middle SchoolGrades: 6-8Distance: 1 mi
- 5/10High Point Central High SchoolGrades: 9-12Distance: 1.1 mi
Get a cash offer in 3 minutes
Find out how much your home could sell for in as little as 3 minutes with a no-obligation cash offer.
Estimated market value
$133,900
Get a cash offer in 3 minutes
Find out how much your home could sell for in as little as 3 minutes with a no-obligation cash offer.
Estimated market value
$133,900

