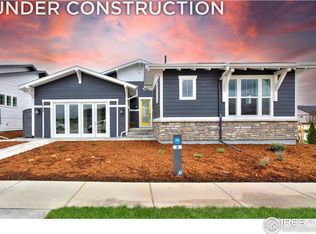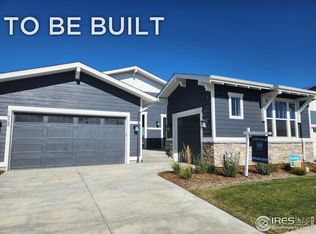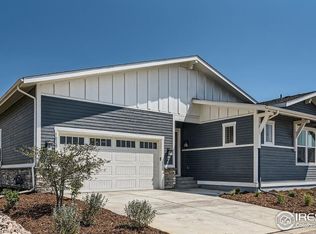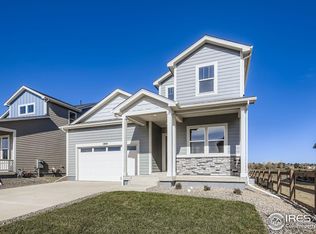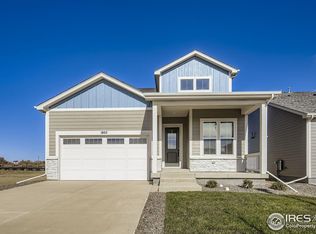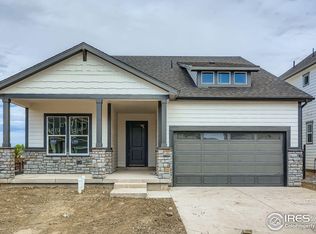The Serene plan in the Thrive Home Builders Patio Collection offers a true lock-and-leave lifestyle-perfect for full-time living or a second home. This open, airy layout features 4 bedrooms, 3.5 bathrooms, and a 3-car split garage. The finished garden-level basement adds incredible flexibility with two bedrooms, a full bath, and a spacious rec room. The gourmet kitchen shines with stainless-steel KitchenAid appliances, warm-stained cabinetry, quartz countertops, and a stylish picket-tile backsplash. The great room impresses with soaring ceilings, massive windows overlooking the greenbelt, richly toned LVP flooring, and a sleek electric fireplace wrapped in floor-to-ceiling tile. Matte-black fixtures and a modern metal stair railing complete the cohesive, contemporary design. Built with Thrives renowned energy-efficient standards, this home prioritizes comfort, health, and long-term savings. Located in the sought-after Sonders master-planned community, residents will enjoy a lifestyle centered around wellness and the outdoors. Future amenities include a pool, learning center, beautifully landscaped parks, miles of scenic trails, a putting green, and a dedicated dog park. Exclusive access to Richards Lake and a prime location just five miles north of downtown Fort Collins provide the perfect blend of nature, recreation, and convenience. Stop by and see us today or set up an appointment for a private tour. Model Homes are open Fri-Sun from 10a - 4p or by appointment.
New construction
Price cut: $14.5K (12/4)
$834,000
1738 Morningstar Way, Fort Collins, CO 80524
4beds
3,723sqft
Est.:
Residential-Detached, Residential
Built in 2025
5,408 Square Feet Lot
$834,000 Zestimate®
$224/sqft
$213/mo HOA
What's special
Full garden level basementDelta and kohler namesOpen great roomModern trim packageLuxury vinyl plankGas cooktopSplit-level garage plan
- 41 days |
- 390 |
- 12 |
Zillow last checked: 8 hours ago
Listing updated: 8 hours ago
Listed by:
Matthew Thompson 970-443-9910,
Group Centerra,
Kathy Beck 970-213-8475,
Group Harmony
Source: IRES,MLS#: 1031021
Tour with a local agent
Facts & features
Interior
Bedrooms & bathrooms
- Bedrooms: 4
- Bathrooms: 4
- Full bathrooms: 3
- 1/2 bathrooms: 1
- Main level bedrooms: 2
Primary bedroom
- Area: 196
- Dimensions: 14 x 14
Bedroom 2
- Area: 169
- Dimensions: 13 x 13
Bedroom 3
- Area: 196
- Dimensions: 14 x 14
Bedroom 4
- Area: 168
- Dimensions: 14 x 12
Dining room
- Area: 209
- Dimensions: 19 x 11
Kitchen
- Area: 120
- Dimensions: 12 x 10
Heating
- Forced Air
Cooling
- Central Air
Appliances
- Included: Gas Range/Oven, Self Cleaning Oven, Dishwasher, Refrigerator, Microwave
- Laundry: Washer/Dryer Hookups, Main Level
Features
- High Speed Internet, Eat-in Kitchen, Separate Dining Room, Cathedral/Vaulted Ceilings, Open Floorplan, Pantry, Walk-In Closet(s), Kitchen Island, High Ceilings, Open Floor Plan, Walk-in Closet, 9ft+ Ceilings
- Flooring: Tile, Carpet
- Windows: Double Pane Windows
- Basement: Full,Partially Finished,Daylight,Built-In Radon
- Has fireplace: Yes
- Fireplace features: Electric, Great Room
Interior area
- Total structure area: 3,723
- Total interior livable area: 3,723 sqft
- Finished area above ground: 1,881
- Finished area below ground: 1,842
Property
Parking
- Total spaces: 3
- Parking features: Garage Door Opener
- Attached garage spaces: 3
- Details: Garage Type: Attached
Accessibility
- Accessibility features: Accessible Hallway(s), Accessible Doors, Accessible Entrance, Main Floor Bath, Accessible Bedroom, Stall Shower, Main Level Laundry
Features
- Stories: 1
- Patio & porch: Patio
- Exterior features: Recreation Association Required
Lot
- Size: 5,408 Square Feet
- Features: Sidewalks, Lawn Sprinkler System, Rolling Slope
Details
- Parcel number: R1667887
- Zoning: RES
- Special conditions: Builder
Construction
Type & style
- Home type: SingleFamily
- Architectural style: Patio Home,Ranch
- Property subtype: Residential-Detached, Residential
Materials
- Composition Siding
- Roof: Composition
Condition
- Under Construction
- New construction: Yes
- Year built: 2025
Details
- Builder name: Thrive Home Builders
Utilities & green energy
- Electric: Electric, City of FTC
- Sewer: District Sewer
- Water: District Water, ELCO Water District
- Utilities for property: Electricity Available, Cable Available
Green energy
- Energy efficient items: HVAC, Thermostat, Energy Rated
Community & HOA
Community
- Features: Park
- Subdivision: Sonders
HOA
- Has HOA: Yes
- Services included: Common Amenities, Trash, Snow Removal, Maintenance Grounds, Management
- HOA fee: $150 annually
- Second HOA fee: $200 monthly
Location
- Region: Fort Collins
Financial & listing details
- Price per square foot: $224/sqft
- Tax assessed value: $44,300
- Annual tax amount: $1,863
- Date on market: 11/3/2025
- Cumulative days on market: 249 days
- Listing terms: Cash,Conventional,VA Loan
- Electric utility on property: Yes
- Road surface type: Asphalt
Estimated market value
$834,000
$792,000 - $876,000
$3,634/mo
Price history
Price history
| Date | Event | Price |
|---|---|---|
| 12/4/2025 | Price change | $834,000-1.7%$224/sqft |
Source: | ||
| 9/20/2025 | Price change | $848,500+11.7%$228/sqft |
Source: | ||
| 6/18/2025 | Price change | $759,700+4.8%$204/sqft |
Source: | ||
| 4/11/2025 | Listed for sale | $724,586$195/sqft |
Source: | ||
Public tax history
Public tax history
| Year | Property taxes | Tax assessment |
|---|---|---|
| 2024 | $1,680 +791.1% | $12,360 +6.2% |
| 2023 | $188 +0.9% | $11,634 +791.5% |
| 2022 | $187 +42% | $1,305 |
Find assessor info on the county website
BuyAbility℠ payment
Est. payment
$4,813/mo
Principal & interest
$3974
Property taxes
$334
Other costs
$505
Climate risks
Neighborhood: Water's edge
Nearby schools
GreatSchools rating
- 7/10Cache La Poudre Elementary SchoolGrades: PK-5Distance: 5.2 mi
- 7/10Cache La Poudre Middle SchoolGrades: 6-8Distance: 5.2 mi
- 7/10Poudre High SchoolGrades: 9-12Distance: 5.1 mi
Schools provided by the listing agent
- Elementary: Cache La Poudre
- Middle: Cache La Poudre
- High: Poudre
Source: IRES. This data may not be complete. We recommend contacting the local school district to confirm school assignments for this home.
- Loading
- Loading
