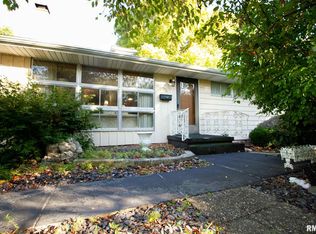Sold for $227,000 on 09/30/24
$227,000
1738 Middle Rd, Bettendorf, IA 52722
3beds
1,008sqft
Single Family Residence, Residential
Built in 1955
0.49 Acres Lot
$238,800 Zestimate®
$225/sqft
$1,684 Estimated rent
Home value
$238,800
$220,000 - $260,000
$1,684/mo
Zestimate® history
Loading...
Owner options
Explore your selling options
What's special
Get ready to fall in love with this stunning, move-in ready ranch home in the heart of Bettendorf! With everything less than 2 years old, this property is perfect for anyone looking for a hassle-free living experience. Conveniently located near 3 schools and just minutes away from shopping centers, restaurants and entertainment. This property sits on .49 acres, so you can enjoy grilling out with your friends this summer in this HUGE backyard! Inside you'll find a breakfast bar and stainless-steel appliances in the kitchen. Hardwood floors throughout the living room, hall, and bedrooms. Half bath off the master bedroom. Heated 2 car garage. There's a 10x20 deck out back that's perfect for outdoor gatherings. Lot next door sold with current property (Parcel number 842133510A1) Seller said Bettendorf approved moving the driveway to 18th Street. Home is on a shared well with neighbor to West, see attached disclosure. New A/C Unit 2024, New Roof 2022, Well Tank 2022, upgraded to 200-amp service 2022. This incredible property combines modern updates with ample outdoor space, creating the perfect setting for your new home!
Zillow last checked: 8 hours ago
Listing updated: October 05, 2024 at 01:01pm
Listed by:
Brittney Stone Cell:563-549-4081,
Realty One Group Opening Doors
Bought with:
Shelly Borota, S59572000
Ruhl&Ruhl REALTORS DeWitt
Source: RMLS Alliance,MLS#: QC4255087 Originating MLS: Quad City Area Realtor Association
Originating MLS: Quad City Area Realtor Association

Facts & features
Interior
Bedrooms & bathrooms
- Bedrooms: 3
- Bathrooms: 2
- Full bathrooms: 1
- 1/2 bathrooms: 1
Bedroom 1
- Level: Main
- Dimensions: 13ft 0in x 11ft 0in
Bedroom 2
- Level: Main
- Dimensions: 9ft 0in x 11ft 0in
Bedroom 3
- Level: Main
- Dimensions: 9ft 0in x 10ft 0in
Other
- Level: Basement
- Dimensions: 9ft 0in x 11ft 0in
Kitchen
- Level: Main
- Dimensions: 20ft 0in x 10ft 0in
Living room
- Level: Main
- Dimensions: 18ft 0in x 9ft 0in
Main level
- Area: 1008
Heating
- Forced Air
Cooling
- Central Air
Appliances
- Included: Dishwasher, Microwave, Range, Refrigerator, Gas Water Heater
Features
- Basement: Full,Unfinished
- Number of fireplaces: 1
- Fireplace features: Living Room, Wood Burning
Interior area
- Total structure area: 1,008
- Total interior livable area: 1,008 sqft
Property
Parking
- Total spaces: 2
- Parking features: Attached, Parking Pad
- Attached garage spaces: 2
- Has uncovered spaces: Yes
- Details: Number Of Garage Remotes: 2
Features
- Patio & porch: Deck
Lot
- Size: 0.49 Acres
- Dimensions: 100 x 213
- Features: Corner Lot, Level
Details
- Parcel number: 8421335101
Construction
Type & style
- Home type: SingleFamily
- Architectural style: Ranch
- Property subtype: Single Family Residence, Residential
Materials
- Vinyl Siding
- Roof: Shingle
Condition
- New construction: No
- Year built: 1955
Details
- Warranty included: Yes
Utilities & green energy
- Sewer: Public Sewer
- Water: Shared Well
Community & neighborhood
Location
- Region: Bettendorf
- Subdivision: Oak Park Heights
Price history
| Date | Event | Price |
|---|---|---|
| 9/30/2024 | Sold | $227,000-1.3%$225/sqft |
Source: | ||
| 8/25/2024 | Pending sale | $229,900$228/sqft |
Source: | ||
| 8/22/2024 | Price change | $229,900-2.1%$228/sqft |
Source: | ||
| 8/15/2024 | Price change | $234,900-2.1%$233/sqft |
Source: | ||
| 8/2/2024 | Listed for sale | $239,900-4%$238/sqft |
Source: | ||
Public tax history
| Year | Property taxes | Tax assessment |
|---|---|---|
| 2024 | $3,108 +17.7% | $202,500 |
| 2023 | $2,640 +1% | $202,500 +35% |
| 2022 | $2,614 -13.2% | $149,990 |
Find assessor info on the county website
Neighborhood: 52722
Nearby schools
GreatSchools rating
- 4/10Grant Wood Elementary SchoolGrades: PK-5Distance: 0.5 mi
- 5/10Bettendorf Middle SchoolGrades: 6-8Distance: 0.3 mi
- 7/10Bettendorf High SchoolGrades: 9-12Distance: 0.9 mi
Schools provided by the listing agent
- Elementary: Bettendorf
- Middle: Bettendorf Middle
- High: Bettendorf
Source: RMLS Alliance. This data may not be complete. We recommend contacting the local school district to confirm school assignments for this home.

Get pre-qualified for a loan
At Zillow Home Loans, we can pre-qualify you in as little as 5 minutes with no impact to your credit score.An equal housing lender. NMLS #10287.
