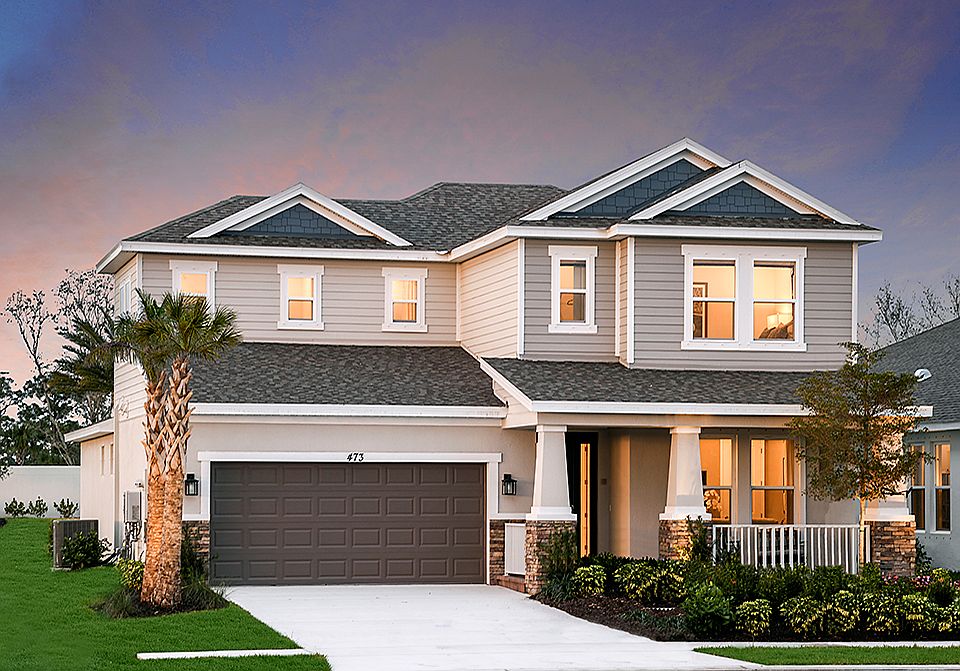Under Construction. New Construction - November Completion! Built by Taylor Morrison, America's Most Trusted Homebuilder. Welcome to the Barbados at 1738 Longliner Loop in River Landing. Step through the front door to find a series of graceful archways framing the formal gathering and dining rooms, creating a warm and welcoming first impression. Just off the foyer, a private study and versatile flex space offer options for a home office, library, or playroom. The heart of the home is the gourmet kitchen, featuring abundant cabinetry, a double-door pantry, a spacious island, and a casual dining area with a charming bay window. The expansive gathering room opens to a covered lanai through sliding glass doors, perfect for indoor-outdoor living. Upstairs, a generous loft or game room provides extra space to relax or entertain, while two secondary bedrooms share a connected bath, and a third features its own bay window and access to another full bath. The private primary suite is a true retreat, complete with a personal balcony and a luxurious en-suite bath with dual sinks and a walk-in shower. Photos are for representative purposes only: gourmet kitchen, tray ceilings at primary suite, flex space, and game room, pocket sliding glass door at gathering room, 8' interior doors, and single pocket door at study. Photos are for representative purposes only. MLS#TB8382793
New construction
$649,860
1738 Longliner Loop, Wesley Chapel, FL 33543
3beds
3,422sqft
Single Family Residence
Built in 2025
9,171 Square Feet Lot
$-- Zestimate®
$190/sqft
$263/mo HOA
What's special
Spacious islandCovered lanaiVersatile flex spaceGourmet kitchenLuxurious en-suite bathPrivate studyDouble-door pantry
- 80 days
- on Zillow |
- 436 |
- 22 |
Zillow last checked: 7 hours ago
Listing updated: July 18, 2025 at 08:51am
Listing Provided by:
Michelle Campbell 813-333-1171,
TAYLOR MORRISON REALTY OF FL 813-333-1171
Source: Stellar MLS,MLS#: TB8382793 Originating MLS: Suncoast Tampa
Originating MLS: Suncoast Tampa

Travel times
Schedule tour
Select your preferred tour type — either in-person or real-time video tour — then discuss available options with the builder representative you're connected with.
Select a date
Facts & features
Interior
Bedrooms & bathrooms
- Bedrooms: 3
- Bathrooms: 4
- Full bathrooms: 3
- 1/2 bathrooms: 1
Rooms
- Room types: Den/Library/Office, Great Room
Primary bedroom
- Features: Shower No Tub, Walk-In Closet(s)
- Level: Second
Bedroom 2
- Features: Walk-In Closet(s)
- Level: Second
Bedroom 3
- Features: Built-in Closet
- Level: Second
Bedroom 4
- Features: Built-in Closet
- Level: Second
Bonus room
- Features: No Closet
- Level: First
Den
- Features: No Closet
- Level: First
Dinette
- Features: No Closet
- Level: First
Dining room
- Features: No Closet
- Level: First
Game room
- Features: No Closet
- Level: Second
Great room
- Features: No Closet
- Level: First
Kitchen
- Features: No Closet
- Level: First
Heating
- Central
Cooling
- Central Air
Appliances
- Included: Convection Oven, Cooktop, Dishwasher, Disposal, Exhaust Fan, Microwave, Tankless Water Heater
- Laundry: Inside, Laundry Room, Upper Level
Features
- Open Floorplan, Tray Ceiling(s)
- Flooring: Carpet, Luxury Vinyl, Hardwood
- Doors: Sliding Doors
- Windows: Window Treatments
- Has fireplace: No
Interior area
- Total structure area: 4,299
- Total interior livable area: 3,422 sqft
Video & virtual tour
Property
Parking
- Total spaces: 2
- Parking features: Driveway, Garage Door Opener, Ground Level
- Attached garage spaces: 2
- Has uncovered spaces: Yes
Features
- Levels: Two
- Stories: 2
- Exterior features: Balcony, Irrigation System, Other
Lot
- Size: 9,171 Square Feet
- Features: Oversized Lot
Details
- Parcel number: 592179728
- Zoning: X
- Special conditions: None
- Horse amenities: None
Construction
Type & style
- Home type: SingleFamily
- Architectural style: Craftsman
- Property subtype: Single Family Residence
Materials
- Block, Stucco
- Foundation: Slab
- Roof: Shingle
Condition
- Under Construction
- New construction: Yes
- Year built: 2025
Details
- Builder model: Barbados
- Builder name: Taylor Morrison
- Warranty included: Yes
Utilities & green energy
- Sewer: Public Sewer
- Water: Public
- Utilities for property: BB/HS Internet Available, Cable Available, Electricity Connected, Natural Gas Available, Natural Gas Connected, Sprinkler Recycled, Street Lights, Underground Utilities
Community & HOA
Community
- Features: Clubhouse, Playground, Pool, Tennis Court(s)
- Security: Gated Community
- Subdivision: River Landing
HOA
- Has HOA: Yes
- Amenities included: Clubhouse, Playground, Pool, Tennis Court(s)
- HOA fee: $263 monthly
- HOA name: Castle Group/Pete Molloy
- HOA phone: 813-587-2938
- Pet fee: $0 monthly
Location
- Region: Wesley Chapel
Financial & listing details
- Price per square foot: $190/sqft
- Date on market: 5/6/2025
- Listing terms: Cash,Conventional,FHA,Other,VA Loan
- Ownership: Fee Simple
- Total actual rent: 0
- Electric utility on property: Yes
- Road surface type: Asphalt
About the community
PoolPlaygroundTennisSoccer+ 5 more
Experience the best of Tampa area living within River Landing! Enjoy our expansive single-family home collections in a variety of sizes matched with an array of newly opened community amenities that rival a vacation destination. Located on approximately 700 acres, River Landing is located along the new SR 56 extension in Wesley Chapel, Florida. This community is in excellent proximity to high-end retail like The Shops at Wiregrass, shopping, entertainment, and local schools. Homes at River Landing feature open-concept and well-designed floor plans with the thoughtful design elements that today's homebuyers desire.
Source: Taylor Morrison

