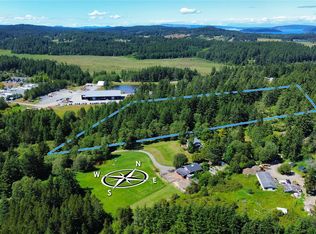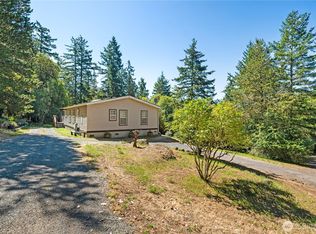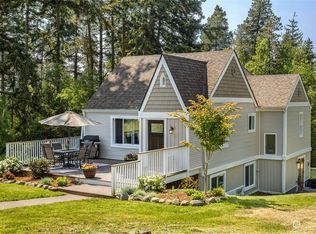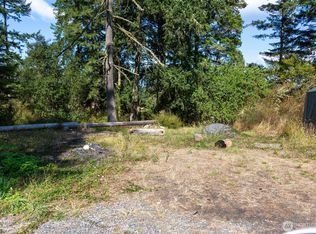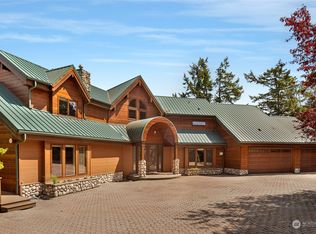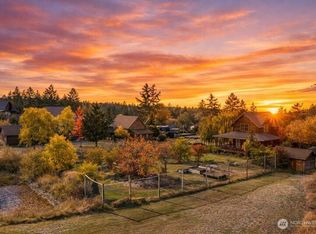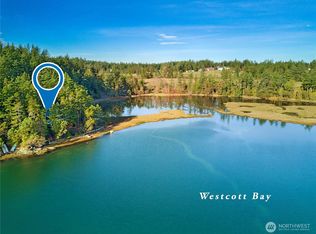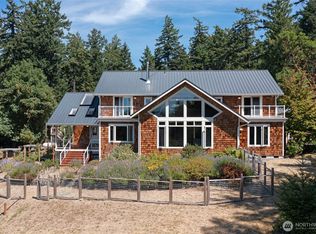On the grid or off, your choice. Twelve outstanding deer-fenced acres, 1.16 mi from town center, with a custom 3080 sf home utilizing wood burls from Alaska, 675 sf log guesthouse with vacation rental permit, both overlooking the lake, 600 sf studio with bathroom, 140 sf studio, 550 sf detached garage, 3200 sf multipurpose shop with walk-in cooler, Starlink internet, 46 solar panels with bank of huge batteries, automated back-up generator, 2000 gallons of underground propane storage, large fruit and nut orchard, commercial garden including mature blueberry and raspberry bushes, a greenhouse, large chicken run, and a 2 acre lake. Commercial opportunity and/or completely self-sustaining if needed or desired. (See agent remarks for gate code.)
Active
Listed by:
Laura Boulton,
Coldwell Banker San Juan Is.
Price cut: $100K (10/30)
$2,395,000
1738 Lampard Road, Friday Harbor, WA 98250
3beds
3,756sqft
Est.:
Single Family Residence
Built in 1999
12.24 Acres Lot
$-- Zestimate®
$638/sqft
$-- HOA
What's special
Multipurpose shopOverlooking the lakeLog guesthouseDetached garageFruit and nut orchardCommercial gardenStudio with bathroom
- 868 days |
- 681 |
- 31 |
Zillow last checked: 8 hours ago
Listing updated: October 31, 2025 at 10:05am
Listed by:
Laura Boulton,
Coldwell Banker San Juan Is.
Source: NWMLS,MLS#: 2160102
Tour with a local agent
Facts & features
Interior
Bedrooms & bathrooms
- Bedrooms: 3
- Bathrooms: 4
- Full bathrooms: 3
- 1/2 bathrooms: 1
- Main level bathrooms: 1
- Main level bedrooms: 1
Bedroom
- Level: Main
Bathroom full
- Level: Lower
Other
- Level: Main
Entry hall
- Level: Main
Kitchen with eating space
- Level: Main
Utility room
- Level: Lower
Heating
- Forced Air, Stove/Free Standing, Electric, Geothermal, Propane, Solar (Unspecified)
Cooling
- Forced Air
Appliances
- Included: Dishwasher(s), Disposal, Double Oven, Dryer(s), Refrigerator(s), Stove(s)/Range(s), Washer(s), Garbage Disposal
Features
- Bath Off Primary, Ceiling Fan(s), Dining Room
- Flooring: Ceramic Tile, Hardwood, Carpet
- Windows: Double Pane/Storm Window, Skylight(s)
- Basement: Daylight,Finished
- Has fireplace: No
- Fireplace features: Gas
Interior area
- Total structure area: 3,081
- Total interior livable area: 3,756 sqft
Video & virtual tour
Property
Parking
- Total spaces: 4
- Parking features: Detached Garage
- Garage spaces: 4
Features
- Levels: One and One Half
- Stories: 1
- Entry location: Main
- Patio & porch: Bath Off Primary, Ceiling Fan(s), Double Pane/Storm Window, Dining Room, Jetted Tub, Skylight(s), Vaulted Ceiling(s), Wet Bar, Wired for Generator
- Spa features: Bath
Lot
- Size: 12.24 Acres
- Features: Dead End Street, Paved, Secluded, Deck, Fenced-Fully, Gated Entry, Irrigation, Outbuildings, Patio, Propane, Shop
- Topography: Level,Rolling
- Residential vegetation: Fruit Trees, Garden Space, Pasture
Details
- Additional structures: ADU Beds: 1, ADU Baths: 1
- Parcel number: 351512001000
- Zoning description: Jurisdiction: County
- Special conditions: Standard
- Other equipment: Wired for Generator
Construction
Type & style
- Home type: SingleFamily
- Property subtype: Single Family Residence
Materials
- Log
- Roof: Metal
Condition
- Year built: 1999
Utilities & green energy
- Electric: Company: OPALCO
- Sewer: Septic Tank, Company: Two septic systems: 4 bdrm & 1 bdrm
- Water: Individual Well, Company: Private Well: 8 GPM
- Utilities for property: Directv, Starlink Or Centurylink
Green energy
- Energy generation: Solar
Community & HOA
Community
- Subdivision: Central
Location
- Region: Friday Harbor
Financial & listing details
- Price per square foot: $638/sqft
- Tax assessed value: $1,128,160
- Annual tax amount: $6,319
- Date on market: 9/19/2023
- Cumulative days on market: 866 days
- Listing terms: Cash Out,Conventional
- Inclusions: Dishwasher(s), Double Oven, Dryer(s), Garbage Disposal, Refrigerator(s), Stove(s)/Range(s), Washer(s)
Estimated market value
Not available
Estimated sales range
Not available
$4,225/mo
Price history
Price history
| Date | Event | Price |
|---|---|---|
| 10/30/2025 | Price change | $2,395,000-4%$638/sqft |
Source: | ||
| 9/11/2025 | Listed for sale | $2,495,000$664/sqft |
Source: | ||
| 9/2/2025 | Listing removed | $2,495,000$664/sqft |
Source: | ||
| 9/11/2023 | Listed for sale | $2,495,000+275.2%$664/sqft |
Source: | ||
| 5/4/2012 | Sold | $665,000-29.9%$177/sqft |
Source: Agent Provided Report a problem | ||
Public tax history
Public tax history
| Year | Property taxes | Tax assessment |
|---|---|---|
| 2024 | $7,357 +13.5% | $1,128,160 +0% |
| 2023 | $6,482 +2.6% | $1,127,600 +11.9% |
| 2022 | $6,319 | $1,007,750 |
Find assessor info on the county website
BuyAbility℠ payment
Est. payment
$13,698/mo
Principal & interest
$11722
Property taxes
$1138
Home insurance
$838
Climate risks
Neighborhood: 98250
Nearby schools
GreatSchools rating
- 6/10Friday Harbor Elementary SchoolGrades: K-5Distance: 1.5 mi
- 8/10Friday Harbor Middle SchoolGrades: 6-8Distance: 1.2 mi
- 9/10Friday Harbor High SchoolGrades: 9-12Distance: 1.1 mi
Schools provided by the listing agent
- Elementary: Friday Harbor Elem
- Middle: Friday Harbor Mid
- High: Friday Harbor High
Source: NWMLS. This data may not be complete. We recommend contacting the local school district to confirm school assignments for this home.
- Loading
- Loading
