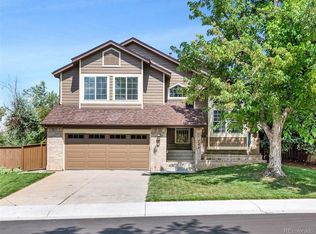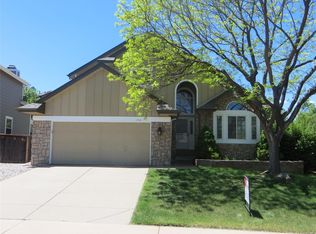Sold for $765,000
Zestimate®
$765,000
1738 Jules Court, Highlands Ranch, CO 80126
4beds
2,797sqft
Single Family Residence
Built in 1989
8,276.4 Square Feet Lot
$765,000 Zestimate®
$274/sqft
$3,584 Estimated rent
Home value
$765,000
$727,000 - $803,000
$3,584/mo
Zestimate® history
Loading...
Owner options
Explore your selling options
What's special
Highlands Ranch Home on a Spacious Corner Lot in a Cul-de-Sac! Northridge community, this beautifully updated home sits on an oversized lot, offering garden beds, ample space for outdoor activities, and even a private basketball court. Charming curb appeal, arched entryways, and thoughtful window placement. Step through the front door into a grand two-story foyer, where a wide curved staircase has been elegantly updated with maple-stained wood railings, custom iron banisters, & modern finishes. The adjacent dining room sets the perfect mood for entertaining, featuring dramatic lighting, wood floors, and stylish wide-plank paneled walls. The remodeled kitchen is truly the heart of the home, boasting quartz countertops, custom cabinetry, a large center island with an eat-up bar, stainless steel appliances, pendant lighting, and a designer tile backsplash—a dream space for cooking and gathering. Just off the kitchen, the family room offers warm wood flooring, a custom tile-surround fireplace with a wood mantel, and large windows that fill the space with natural light. A cozy living room off the kitchen provides a serene view of the covered patio and expansive backyard. Upstairs, the primary suite is a retreat of its own, featuring vaulted ceilings, neutral-toned carpet, and a private 400 sq. ft. Trex deck, where you can sip your morning coffee while taking in the mountain views & stunning sunrises. The en-suite five-piece bath includes a skylight, dual sinks, a tile-surround shower, and elegant finishes. Three additional bedrooms, along with a full bath featuring double sinks and custom tilework, complete the upper level. The finished basement adds versatility, currently used as a bedroom but easily adaptable as an office, media room, or workout space, with a 3/4 bath and abundant natural light. Outside, the expansive backyard is perfect for entertaining, featuring a covered patio ideal for summer BBQs, relaxing evenings, and quality time with family & friends.
Zillow last checked: 8 hours ago
Listing updated: April 11, 2025 at 10:45am
Listed by:
Christine Gulley 303-748-0985 cgulley22@gmail.com,
Colorado Home Realty
Bought with:
Christy Libertore, 100077752
Listings.com
Source: REcolorado,MLS#: 5656279
Facts & features
Interior
Bedrooms & bathrooms
- Bedrooms: 4
- Bathrooms: 4
- Full bathrooms: 2
- 3/4 bathrooms: 1
- 1/2 bathrooms: 1
- Main level bathrooms: 1
Primary bedroom
- Description: Wonderful Expansive Private Deck, 5-Piece Bath, Skylight
- Level: Upper
Bedroom
- Level: Upper
Bedroom
- Level: Upper
Bedroom
- Level: Upper
Primary bathroom
- Description: Tile Floors, Skylight, Double Sink, Tile Surround Shower
- Level: Upper
Bathroom
- Description: Double Sink, Tile Surround Shower
- Level: Upper
Bathroom
- Description: Accent Paint, Nice Location Tucked Away
- Level: Main
Bathroom
- Description: Nicely Done And Has Creative Touches
- Level: Basement
Bonus room
- Description: Currently Used As A Bedroom But Could Be Anything
- Level: Basement
Family room
- Description: Wood Floors, Nice Lighting, Tile Surround Fireplace, Custom Mantel
- Level: Main
Kitchen
- Description: Newly Remodeled With Quartz Counters, Custom Cabinets, Stainless Appliances, Nice Lighting
- Level: Main
Laundry
- Description: Wood Floors, Nicely Located On The Main Level
- Level: Main
Living room
- Description: Wood Floors Throughout, Corner Windows, Nice Lighting
- Level: Main
Heating
- Forced Air, Natural Gas
Cooling
- Central Air
Appliances
- Included: Dishwasher, Disposal, Microwave, Refrigerator, Self Cleaning Oven
- Laundry: In Unit
Features
- Ceiling Fan(s), Eat-in Kitchen, Five Piece Bath, High Ceilings, Kitchen Island, Open Floorplan, Primary Suite, Smoke Free, Vaulted Ceiling(s), Walk-In Closet(s)
- Flooring: Carpet, Wood
- Windows: Double Pane Windows
- Basement: Crawl Space,Finished,Interior Entry,Partial
- Number of fireplaces: 1
- Fireplace features: Gas, Gas Log, Living Room
Interior area
- Total structure area: 2,797
- Total interior livable area: 2,797 sqft
- Finished area above ground: 1,974
- Finished area below ground: 648
Property
Parking
- Total spaces: 2
- Parking features: Dry Walled, Insulated Garage
- Attached garage spaces: 2
Features
- Levels: Two
- Stories: 2
- Patio & porch: Covered, Deck, Patio
- Exterior features: Garden, Private Yard
- Fencing: Full
Lot
- Size: 8,276 sqft
- Features: Corner Lot, Cul-De-Sac, Landscaped, Level, Sprinklers In Front, Sprinklers In Rear
Details
- Parcel number: R0344854
- Zoning: PDU
- Special conditions: Standard
Construction
Type & style
- Home type: SingleFamily
- Architectural style: Traditional
- Property subtype: Single Family Residence
Materials
- Brick, Frame
- Foundation: Slab
- Roof: Composition
Condition
- Updated/Remodeled
- Year built: 1989
Utilities & green energy
- Sewer: Public Sewer
- Water: Public
- Utilities for property: Cable Available, Electricity Connected, Internet Access (Wired), Natural Gas Connected, Phone Available
Community & neighborhood
Security
- Security features: Carbon Monoxide Detector(s), Smoke Detector(s)
Location
- Region: Highlands Ranch
- Subdivision: Northridge
HOA & financial
HOA
- Has HOA: Yes
- HOA fee: $171 quarterly
- Amenities included: Clubhouse, Fitness Center, Playground, Pool, Tennis Court(s), Trail(s)
- Services included: Snow Removal
- Association name: HRCA
- Association phone: 303-791-2500
Other
Other facts
- Listing terms: 1031 Exchange,Cash,Conventional,FHA,VA Loan
- Ownership: Individual
- Road surface type: Paved
Price history
| Date | Event | Price |
|---|---|---|
| 4/11/2025 | Sold | $765,000$274/sqft |
Source: | ||
| 3/16/2025 | Pending sale | $765,000$274/sqft |
Source: | ||
| 3/13/2025 | Listed for sale | $765,000+88.9%$274/sqft |
Source: | ||
| 11/30/2015 | Sold | $405,000+62%$145/sqft |
Source: Public Record Report a problem | ||
| 1/8/2013 | Sold | $250,000+0.4%$89/sqft |
Source: Agent Provided Report a problem | ||
Public tax history
| Year | Property taxes | Tax assessment |
|---|---|---|
| 2025 | $4,466 +0.2% | $43,790 -14.3% |
| 2024 | $4,458 +35% | $51,070 -1% |
| 2023 | $3,301 -3.9% | $51,570 +42.7% |
Find assessor info on the county website
Neighborhood: 80126
Nearby schools
GreatSchools rating
- 8/10Bear Canyon Elementary SchoolGrades: PK-6Distance: 0.7 mi
- 5/10Mountain Ridge Middle SchoolGrades: 7-8Distance: 0.6 mi
- 9/10Mountain Vista High SchoolGrades: 9-12Distance: 1.4 mi
Schools provided by the listing agent
- Elementary: Bear Canyon
- Middle: Mountain Ridge
- High: Mountain Vista
- District: Douglas RE-1
Source: REcolorado. This data may not be complete. We recommend contacting the local school district to confirm school assignments for this home.
Get a cash offer in 3 minutes
Find out how much your home could sell for in as little as 3 minutes with a no-obligation cash offer.
Estimated market value$765,000
Get a cash offer in 3 minutes
Find out how much your home could sell for in as little as 3 minutes with a no-obligation cash offer.
Estimated market value
$765,000

