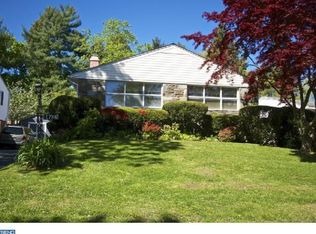Sold for $690,008
$690,008
1738 Green Valley Rd, Havertown, PA 19083
4beds
2,400sqft
Single Family Residence
Built in 1950
7,405.2 Square Feet Lot
$729,100 Zestimate®
$288/sqft
$3,288 Estimated rent
Home value
$729,100
$649,000 - $817,000
$3,288/mo
Zestimate® history
Loading...
Owner options
Explore your selling options
What's special
Welcome to 1738 Green Valley Road! This beautifully updated 4 bedroom, 3 full bathroom, 2100+ sq ft split-level home is ready for you to move right in and enjoy! As you enter the home, you will immediately notice the light that fills the open floor plan through the floor-to-ceiling living room window. From here, the dining room opens to the gorgeous chef's kitchen, creating a wonderful entertainment space. The updated kitchen features a breakfast bar, white cabinetry with gold hardware, Caesarstone quartz countertops, stainless steel appliances, and access to the lovely slate patio and fenced backyard, perfect for dining al fresco or enjoying the outdoors. The second floor is home to the sizeable primary bedroom with a full ensuite bath. There are two additional bedrooms and a stunning hall bathroom, which complete this level. The lower level off the kitchen offers even more living space, perfect for a family or playroom, office, or 4th bedroom, as well as a renovated laundry/mud room and updated full bathroom. Convenient outdoor shed for storage. Upgrades include luxury vinyl plank floors and newer doors. It is located in the Haverford School District. Close to shops, restaurants, parks, and the SEPTA high-speed line.
Zillow last checked: 8 hours ago
Listing updated: February 16, 2026 at 04:28pm
Listed by:
Damon Michels 610-731-9300,
KW Main Line - Narberth,
Listing Team: Damon Michels Team
Bought with:
Brea Stover, RS321842
Compass RE
Source: Bright MLS,MLS#: PADE2075662
Facts & features
Interior
Bedrooms & bathrooms
- Bedrooms: 4
- Bathrooms: 3
- Full bathrooms: 3
Basement
- Area: 300
Heating
- Forced Air, Natural Gas
Cooling
- Central Air, Electric
Appliances
- Included: Microwave, Dishwasher, Disposal, Dryer, Oven/Range - Gas, Range Hood, Refrigerator, Stainless Steel Appliance(s), Washer, Gas Water Heater, Instant Hot Water
- Laundry: Lower Level, Dryer In Unit, Has Laundry, Washer In Unit, Laundry Room, Mud Room
Features
- Ceiling Fan(s), Dining Area, Open Floorplan, Eat-in Kitchen, Primary Bath(s), Recessed Lighting, Bathroom - Stall Shower, Bathroom - Tub Shower, Upgraded Countertops
- Flooring: Hardwood, Wood
- Basement: Full,Finished,Walk-Out Access,Windows
- Has fireplace: No
Interior area
- Total structure area: 2,400
- Total interior livable area: 2,400 sqft
- Finished area above ground: 2,100
- Finished area below ground: 300
Property
Parking
- Total spaces: 4
- Parking features: Driveway
- Uncovered spaces: 4
Accessibility
- Accessibility features: None
Features
- Levels: Multi/Split,One and One Half
- Stories: 1
- Patio & porch: Patio
- Pool features: None
- Fencing: Split Rail
Lot
- Size: 7,405 sqft
- Dimensions: 90.00 x 139.00
- Features: Front Yard, Rear Yard, SideYard(s)
Details
- Additional structures: Above Grade, Below Grade
- Parcel number: 22070056100
- Zoning: RES
- Special conditions: Standard
Construction
Type & style
- Home type: SingleFamily
- Property subtype: Single Family Residence
Materials
- Frame, Masonry
- Foundation: Brick/Mortar
- Roof: Pitched,Shingle
Condition
- Excellent,Very Good
- New construction: No
- Year built: 1950
Utilities & green energy
- Sewer: Public Sewer
- Water: Public
- Utilities for property: Cable Connected, Phone
Community & neighborhood
Security
- Security features: Smoke Detector(s)
Location
- Region: Havertown
- Subdivision: Woodmere
- Municipality: HAVERFORD TWP
Other
Other facts
- Listing agreement: Exclusive Right To Sell
- Ownership: Fee Simple
Price history
| Date | Event | Price |
|---|---|---|
| 12/18/2024 | Sold | $690,008+0%$288/sqft |
Source: | ||
| 11/5/2024 | Pending sale | $690,000$288/sqft |
Source: | ||
| 10/16/2024 | Contingent | $690,000$288/sqft |
Source: | ||
| 10/12/2024 | Listed for sale | $690,000+21.1%$288/sqft |
Source: | ||
| 12/27/2021 | Sold | $570,000-0.9%$238/sqft |
Source: | ||
Public tax history
| Year | Property taxes | Tax assessment |
|---|---|---|
| 2025 | $7,948 +6.2% | $291,000 |
| 2024 | $7,482 +2.9% | $291,000 |
| 2023 | $7,270 +2.4% | $291,000 |
Find assessor info on the county website
Neighborhood: 19083
Nearby schools
GreatSchools rating
- 5/10Chestnutwold El SchoolGrades: K-5Distance: 0.5 mi
- 9/10Haverford Middle SchoolGrades: 6-8Distance: 0.7 mi
- 10/10Haverford Senior High SchoolGrades: 9-12Distance: 0.5 mi
Schools provided by the listing agent
- Elementary: Chestnutwold
- Middle: Haverford
- High: Haverford Senior
- District: Haverford Township
Source: Bright MLS. This data may not be complete. We recommend contacting the local school district to confirm school assignments for this home.
Get a cash offer in 3 minutes
Find out how much your home could sell for in as little as 3 minutes with a no-obligation cash offer.
Estimated market value$729,100
Get a cash offer in 3 minutes
Find out how much your home could sell for in as little as 3 minutes with a no-obligation cash offer.
Estimated market value
$729,100
