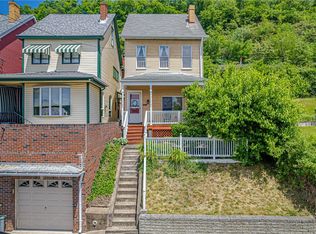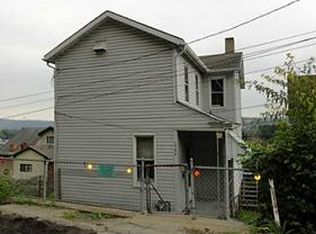Sold for $325,000 on 08/02/24
$325,000
1738 Front St, Pittsburgh, PA 15215
3beds
1,755sqft
Single Family Residence
Built in 1900
2,408.87 Square Feet Lot
$330,400 Zestimate®
$185/sqft
$1,603 Estimated rent
Home value
$330,400
$304,000 - $357,000
$1,603/mo
Zestimate® history
Loading...
Owner options
Explore your selling options
What's special
This quality home in the Fox Chapel Area School District offers the perfect blend of charm and functionality.
Relax on your spacious front patio before entering the open floor plan, both ideal for entertaining.
Custom hardwood floors flow throughout the first floor, leading you to the carpeted family room with a wood-burning fireplace. The sunroom offers you the opportunity to enjoy your morning coffee or relax with a good book. Explore the possibilities of the finished third floor – additional living space awaits your vision! Two heating and cooling zones ensure year-round comfort and ample storage is throughout the home. Walk to Hitchhiker and Dancing Gnome Breweries, Red Hawk Coffee Shop, and the vibrant main street business district.
Easy access to Rt 28, UPMC St. Margaret Hospital, Highland Park and 62nd Street Bridges, and the Waterworks shopping and dining.
This move-in-ready home offers an exceptional opportunity to experience the best of Sharpsburg living.
Zillow last checked: 8 hours ago
Listing updated: August 02, 2024 at 09:01am
Listed by:
Mary Grace Ferraro 412-782-3700,
BERKSHIRE HATHAWAY HOMESERVICES THE PREFERRED REAL
Bought with:
Joe Yost
COMPASS PENNSYLVANIA, LLC
Source: WPMLS,MLS#: 1658316 Originating MLS: West Penn Multi-List
Originating MLS: West Penn Multi-List
Facts & features
Interior
Bedrooms & bathrooms
- Bedrooms: 3
- Bathrooms: 3
- Full bathrooms: 2
- 1/2 bathrooms: 1
Primary bedroom
- Level: Upper
- Dimensions: 14x13
Bedroom 2
- Level: Upper
- Dimensions: 13x14
Bedroom 3
- Level: Upper
- Dimensions: 11x9
Bonus room
- Level: Upper
- Dimensions: 14x20
Dining room
- Level: Main
- Dimensions: 15x14
Family room
- Level: Main
- Dimensions: 12x16
Family room
- Level: Main
- Dimensions: 7x15
Kitchen
- Level: Main
- Dimensions: 15x14
Laundry
- Level: Basement
Heating
- Forced Air, Gas
Cooling
- Central Air
Appliances
- Included: Some Gas Appliances, Cooktop, Dryer, Dishwasher, Microwave, Refrigerator, Washer
Features
- Window Treatments
- Flooring: Hardwood, Tile, Carpet
- Windows: Multi Pane, Screens, Window Treatments
- Basement: Full,Interior Entry
- Number of fireplaces: 1
- Fireplace features: Wood Burning
Interior area
- Total structure area: 1,755
- Total interior livable area: 1,755 sqft
Property
Parking
- Total spaces: 2
- Parking features: Attached, Garage, On Street, Garage Door Opener
- Has attached garage: Yes
- Has uncovered spaces: Yes
Features
- Levels: Three Or More
- Stories: 3
- Pool features: None
Lot
- Size: 2,408 sqft
- Dimensions: 24 x 100
Details
- Parcel number: 0168G00012000000
Construction
Type & style
- Home type: SingleFamily
- Architectural style: Three Story
- Property subtype: Single Family Residence
Materials
- Frame
- Roof: Asphalt
Condition
- Resale
- Year built: 1900
Utilities & green energy
- Sewer: Public Sewer
- Water: Public
Community & neighborhood
Community
- Community features: Public Transportation
Location
- Region: Pittsburgh
Price history
| Date | Event | Price |
|---|---|---|
| 8/2/2024 | Sold | $325,000$185/sqft |
Source: | ||
| 6/19/2024 | Pending sale | $325,000$185/sqft |
Source: BHHS broker feed #1658316 | ||
| 6/18/2024 | Contingent | $325,000$185/sqft |
Source: | ||
| 6/14/2024 | Listed for sale | $325,000$185/sqft |
Source: | ||
Public tax history
| Year | Property taxes | Tax assessment |
|---|---|---|
| 2025 | $2,224 +6.7% | $59,200 |
| 2024 | $2,085 +644.5% | $59,200 |
| 2023 | $280 | $59,200 |
Find assessor info on the county website
Neighborhood: 15215
Nearby schools
GreatSchools rating
- 7/10Kerr El SchoolGrades: K-5Distance: 1.1 mi
- 8/10Dorseyville Middle SchoolGrades: 6-8Distance: 5.9 mi
- 9/10Fox Chapel Area High SchoolGrades: 9-12Distance: 3.1 mi
Schools provided by the listing agent
- District: Fox Chapel Area
Source: WPMLS. This data may not be complete. We recommend contacting the local school district to confirm school assignments for this home.

Get pre-qualified for a loan
At Zillow Home Loans, we can pre-qualify you in as little as 5 minutes with no impact to your credit score.An equal housing lender. NMLS #10287.
Sell for more on Zillow
Get a free Zillow Showcase℠ listing and you could sell for .
$330,400
2% more+ $6,608
With Zillow Showcase(estimated)
$337,008
