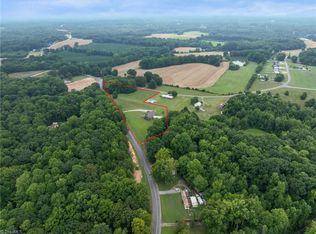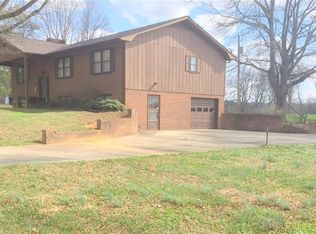Sold for $319,000
$319,000
1738 Friendship Church Rd, Lexington, NC 27295
2beds
1,445sqft
Stick/Site Built, Residential, Single Family Residence
Built in 1962
1.01 Acres Lot
$326,600 Zestimate®
$--/sqft
$1,155 Estimated rent
Home value
$326,600
Estimated sales range
Not available
$1,155/mo
Zestimate® history
Loading...
Owner options
Explore your selling options
What's special
Sometimes contingencies don’t work ! Back on the market at NO fault of the seller !! Everything you have been dreaming of ! 1738 Friendship Church Road has been professionally updated and the seller has spared no expense in making sure that quality craftsmanship was the number one priority! Entering into the kitchen you will find all new cabinetry, appliances, tile backsplash and quartz countertops. New flooring throughout, wonderfully appointed bathrooms, New HVAC, new electrical throughout will leave your buyers stunned and speechless! Stepping outside there is a 2 car attached carport and a massive detached garage to store the toys and more ! Come see for yourself
Zillow last checked: 8 hours ago
Listing updated: August 21, 2025 at 07:23am
Listed by:
Stacy Hill 336-399-2879,
Berkshire Hathaway HomeServices Carolinas Realty,
Cheryl Mooney 336-462-1559,
Berkshire Hathaway HomeServices Carolinas Realty
Bought with:
NONMEMBER NONMEMBER
nonmls
Source: Triad MLS,MLS#: 1179011 Originating MLS: Winston-Salem
Originating MLS: Winston-Salem
Facts & features
Interior
Bedrooms & bathrooms
- Bedrooms: 2
- Bathrooms: 2
- Full bathrooms: 2
- Main level bathrooms: 2
Primary bedroom
- Level: Main
- Dimensions: 11 x 15.83
Bedroom 2
- Level: Main
- Dimensions: 15.67 x 12.08
Great room
- Level: Main
- Dimensions: 15.5 x 15.83
Kitchen
- Level: Main
- Dimensions: 12.17 x 12.42
Laundry
- Level: Main
- Dimensions: 6.33 x 5.83
Living room
- Level: Main
- Dimensions: 13.75 x 12.08
Heating
- Heat Pump, Electric
Cooling
- Central Air
Appliances
- Included: Microwave, Dishwasher, Range, Electric Water Heater
- Laundry: Dryer Connection, Main Level, Washer Hookup
Features
- Ceiling Fan(s), Kitchen Island, Pantry, Separate Shower, Solid Surface Counter
- Flooring: Tile, Wood
- Basement: Unfinished, Basement
- Attic: Pull Down Stairs
- Number of fireplaces: 1
- Fireplace features: Gas Log, Great Room
Interior area
- Total structure area: 2,902
- Total interior livable area: 1,445 sqft
- Finished area above ground: 1,445
Property
Parking
- Total spaces: 4
- Parking features: Carport, Driveway, Garage, Paved, Attached Carport, Detached
- Attached garage spaces: 4
- Has carport: Yes
- Has uncovered spaces: Yes
Features
- Levels: One
- Stories: 1
- Pool features: None
Lot
- Size: 1.01 Acres
- Dimensions: 190 x 207 x 182 x 188
- Features: Cleared, Level, Not in Flood Zone
Details
- Additional structures: Storage
- Parcel number: 1401400000001
- Zoning: RA3
- Special conditions: Owner Sale
Construction
Type & style
- Home type: SingleFamily
- Architectural style: Ranch
- Property subtype: Stick/Site Built, Residential, Single Family Residence
Materials
- Brick
Condition
- Year built: 1962
Utilities & green energy
- Sewer: Septic Tank
- Water: Public, Well
Community & neighborhood
Security
- Security features: Smoke Detector(s)
Location
- Region: Lexington
Other
Other facts
- Listing agreement: Exclusive Right To Sell
- Listing terms: Cash,Conventional,FHA,USDA Loan,VA Loan
Price history
| Date | Event | Price |
|---|---|---|
| 8/20/2025 | Sold | $319,000-1.5% |
Source: | ||
| 7/23/2025 | Pending sale | $323,900 |
Source: | ||
| 6/16/2025 | Listed for sale | $323,900 |
Source: | ||
| 5/12/2025 | Pending sale | $323,900 |
Source: | ||
| 4/28/2025 | Listed for sale | $323,900+35% |
Source: | ||
Public tax history
| Year | Property taxes | Tax assessment |
|---|---|---|
| 2025 | $973 | $156,920 |
| 2024 | $973 +10.9% | $156,920 +7.3% |
| 2023 | $878 | $146,260 |
Find assessor info on the county website
Neighborhood: 27295
Nearby schools
GreatSchools rating
- 4/10Reeds ElementaryGrades: PK-5Distance: 3.8 mi
- 5/10Tyro MiddleGrades: 6-8Distance: 6.5 mi
- 3/10West Davidson HighGrades: 9-12Distance: 6.6 mi
Schools provided by the listing agent
- High: Carroll County
Source: Triad MLS. This data may not be complete. We recommend contacting the local school district to confirm school assignments for this home.
Get a cash offer in 3 minutes
Find out how much your home could sell for in as little as 3 minutes with a no-obligation cash offer.
Estimated market value$326,600
Get a cash offer in 3 minutes
Find out how much your home could sell for in as little as 3 minutes with a no-obligation cash offer.
Estimated market value
$326,600

