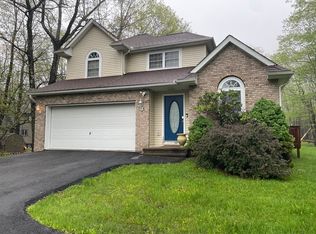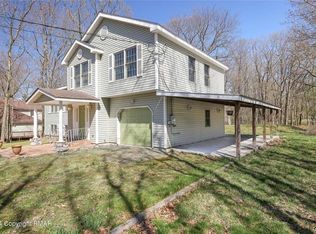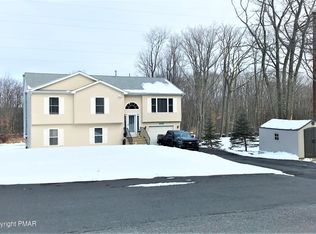Friendly community with 5 lakes. Wooded corner lot with 5 bedrooms, 2 baths, family room in lower level. Fireplace on main level, cathedral ceiling, nice deck. Near I380, year-round Pocono attractions including Mt Airy Casino, Crossings, Camelback, Pocono Raceway. Easy ride to NY & NJ. Pocono Mountain School District - minutes from schools. A must see...<br/><br/>Brokered And Advertised By: Classic Properties North Pocono<br/>Listing Agent: Patricia L Wincek
This property is off market, which means it's not currently listed for sale or rent on Zillow. This may be different from what's available on other websites or public sources.



