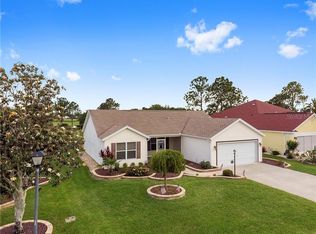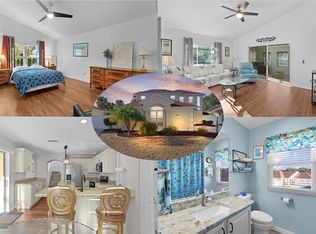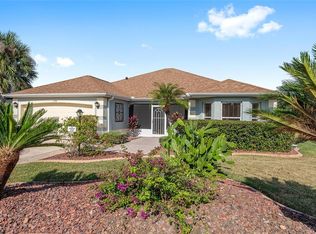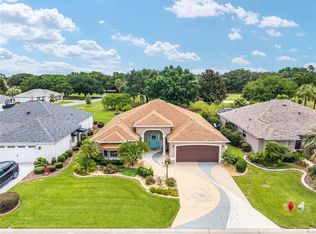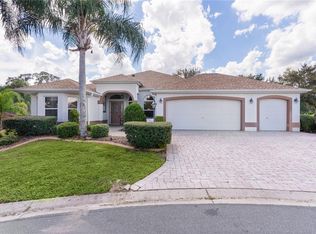SPACIOUS 2900 sq ft HOME the perfect PREMIER, BELMONT model on HACIENDA HILLS "The Palms" CHAMPIONSHIP GOLF COURSE W/ a GORGEOUS PANORAMIC VIEW in The Village of SANTO DOMINGO. BOND PAID. When you step into the house, you're greeted by a spacious foyer featuring a high ceiling and luxury vinyl flooring that flows throughout the home. The hallway leads you to two roomy bedrooms, each with large windows and oversized closets, complete with fan/light combos which is ideal for guests. Conveniently situated between the bedrooms is a guest bathroom equipped with two sinks, a large mirror, and a private door leading to the toilet and a walk-in glass shower. As you move into the main living area, you'll appreciate the open floor plan, which creates an inviting space for entertaining. Adjacent to the living room is a sizable office with built-in features, perfect for all your work needs. There's also a half bath conveniently located off the living room. The living room itself is a versatile area that you can style to your liking, offering views of the golf course in the back. The open kitchen offers great countertop space, an eat-at bar, a raised stainless-steel dishwasher, a gas stove, and plenty of cabinets for storage. The laundry room is equipped with a sink, cabinets, and a large pantry/storage area with a door. The owner's suite is a bright and spacious retreat with golf course views, a sliding door leading to the enclosed lanai, a large closet, and an en suite bathroom featuring double sinks, a makeup area, cabinets, a toilet, and a walk-in shower. The enclosed 330 sq ft lanai provides stunning panoramic views of the beautiful Championship Golf Course, making it a perfect spot for a quiet evening or entertaining guests. ROOF 2019 - Air conditioner 2024. Hacienda Hills Championship Golf Course is 27-hole and nearby is El Santiago & El Diablo Executive Courses. Recreation Center close by where there's Bocce, Pickleball, Shuffleboard, & Tennis. Come see it for yourself. What an opportunity to get such a Beautiful Home in prime location on a Championship golf course. CALL today to see this BEAUTY!
For sale
$749,999
1738 Augustine Dr, The Villages, FL 32159
4beds
2,959sqft
Est.:
Single Family Residence
Built in 2000
7,350 Square Feet Lot
$-- Zestimate®
$253/sqft
$199/mo HOA
What's special
Enclosed lanaiSizable officeHigh ceilingRoomy bedroomsGas stoveGuest bathroomLarge windows
- 260 days |
- 430 |
- 9 |
Zillow last checked: 8 hours ago
Listing updated: November 06, 2025 at 02:43pm
Listing Provided by:
Caroline Fromkin 352-661-8468,
SALLY LOVE REAL ESTATE 352-399-2010
Source: Stellar MLS,MLS#: G5094331 Originating MLS: Lake and Sumter
Originating MLS: Lake and Sumter

Tour with a local agent
Facts & features
Interior
Bedrooms & bathrooms
- Bedrooms: 4
- Bathrooms: 3
- Full bathrooms: 2
- 1/2 bathrooms: 1
Rooms
- Room types: Den/Library/Office
Primary bedroom
- Features: Walk-In Closet(s)
- Level: First
- Area: 329 Square Feet
- Dimensions: 23.5x14
Bedroom 1
- Features: Built-in Closet
- Level: First
- Area: 217 Square Feet
- Dimensions: 15.5x14
Bedroom 2
- Features: Built-in Closet
- Level: First
- Area: 264.69 Square Feet
- Dimensions: 17.3x15.3
Primary bathroom
- Level: First
- Area: 141.05 Square Feet
- Dimensions: 15.5x9.1
Balcony porch lanai
- Level: First
- Area: 357 Square Feet
- Dimensions: 30x11.9
Dining room
- Level: First
- Area: 141.9 Square Feet
- Dimensions: 11x12.9
Kitchen
- Level: First
- Area: 249.55 Square Feet
- Dimensions: 15.5x16.1
Laundry
- Level: First
- Area: 113.16 Square Feet
- Dimensions: 8.2x13.8
Living room
- Level: First
- Area: 320.39 Square Feet
- Dimensions: 19.9x16.1
Office
- Features: No Closet
- Level: First
- Area: 268.75 Square Feet
- Dimensions: 12.5x21.5
Heating
- Natural Gas
Cooling
- Central Air
Appliances
- Included: Cooktop, Dishwasher, Dryer, Electric Water Heater, Microwave, Refrigerator, Washer
- Laundry: Electric Dryer Hookup, Inside, Laundry Room, Washer Hookup
Features
- Built-in Features, Ceiling Fan(s), High Ceilings, Open Floorplan, Primary Bedroom Main Floor, Thermostat, Walk-In Closet(s)
- Flooring: Luxury Vinyl
- Doors: Sliding Doors
- Has fireplace: No
Interior area
- Total structure area: 3,991
- Total interior livable area: 2,959 sqft
Video & virtual tour
Property
Parking
- Total spaces: 3
- Parking features: Driveway, Garage Door Opener
- Attached garage spaces: 3
- Has uncovered spaces: Yes
- Details: Garage Dimensions: 25X23
Features
- Levels: One
- Stories: 1
- Exterior features: Irrigation System, Lighting
- Has view: Yes
- View description: Golf Course
Lot
- Size: 7,350 Square Feet
- Dimensions: 70 x 105
- Features: Near Golf Course
Details
- Parcel number: D01G064
- Zoning: RESI
- Special conditions: None
Construction
Type & style
- Home type: SingleFamily
- Property subtype: Single Family Residence
Materials
- Block, Stucco
- Foundation: Slab
- Roof: Shingle
Condition
- Completed
- New construction: No
- Year built: 2000
Utilities & green energy
- Sewer: Public Sewer
- Water: Public
- Utilities for property: Electricity Connected, Phone Available, Sewer Connected, Street Lights, Water Connected
Community & HOA
Community
- Features: Clubhouse, Community Mailbox, Deed Restrictions, Dog Park, Fitness Center, Gated Community - No Guard, Golf Carts OK, Golf
- Senior community: Yes
- Subdivision: THE VILLAGES
HOA
- Has HOA: No
- Amenities included: Clubhouse, Fence Restrictions, Pickleball Court(s), Shuffleboard Court, Spa/Hot Tub, Tennis Court(s)
- Services included: Other
- HOA fee: $199 monthly
- Pet fee: $0 monthly
Location
- Region: The Villages
Financial & listing details
- Price per square foot: $253/sqft
- Tax assessed value: $558,470
- Annual tax amount: $3,835
- Date on market: 3/27/2025
- Cumulative days on market: 243 days
- Listing terms: Cash,Conventional,VA Loan
- Ownership: Fee Simple
- Total actual rent: 0
- Electric utility on property: Yes
- Road surface type: Paved
Estimated market value
Not available
Estimated sales range
Not available
Not available
Price history
Price history
| Date | Event | Price |
|---|---|---|
| 8/19/2025 | Price change | $749,999-11.8%$253/sqft |
Source: | ||
| 7/31/2025 | Price change | $850,000+13.3%$287/sqft |
Source: | ||
| 7/29/2025 | Price change | $750,000-11.8%$253/sqft |
Source: | ||
| 3/27/2025 | Listed for sale | $850,000+6.3%$287/sqft |
Source: | ||
| 5/14/2024 | Sold | $800,000+153.7%$270/sqft |
Source: Public Record Report a problem | ||
Public tax history
Public tax history
| Year | Property taxes | Tax assessment |
|---|---|---|
| 2024 | $3,836 +6.6% | $346,220 +3% |
| 2023 | $3,598 +4.1% | $336,140 +3% |
| 2022 | $3,456 -6% | $326,350 +3% |
Find assessor info on the county website
BuyAbility℠ payment
Est. payment
$4,781/mo
Principal & interest
$3620
Property taxes
$700
Other costs
$461
Climate risks
Neighborhood: 32159
Nearby schools
GreatSchools rating
- 8/10Wildwood Elementary SchoolGrades: PK-5Distance: 7.5 mi
- 3/10Wildwood Middle/ High SchoolGrades: 6-12Distance: 7.3 mi
- Loading
- Loading
