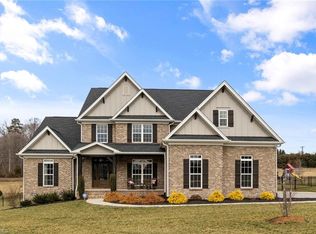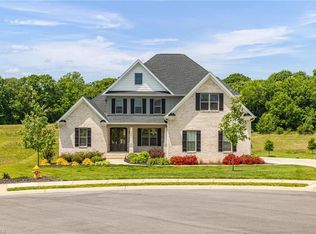If you're wanting the high end feel, space, peace and quiet, but still the convenience of being minutes away from restaurants, shopping, highways and more, then this is it! This gorgeous newer construction home features a 3 car garage, open concept living with large eat-in kitchen, amazing walk in pantry, beautiful living room with show-stopping fireplace and a light filled sunroom! The main floor also features the primary bedroom with a large ensuite bath and great walk-in closet along with a second bedroom with a full bath right beside and one of the best home offices you've ever seen! Upstairs boasts a large, multi use loft, two great bedrooms and a shared bath. Located within a cul-de-sac lot, you have views from every direction, whether sitting on your rocking chair front porch and enjoying the cul-de-sac and common space or sitting on your back deck where you can enjoy your privacy and the serene view of the trees and land. This home is an absolute must see in person asap!
This property is off market, which means it's not currently listed for sale or rent on Zillow. This may be different from what's available on other websites or public sources.


