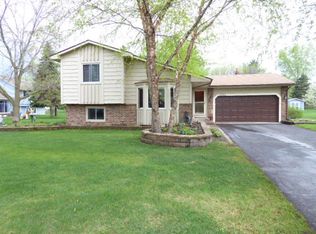Closed
$335,000
1738 128th Ave NW, Coon Rapids, MN 55448
3beds
2,276sqft
Single Family Residence
Built in 1986
0.41 Acres Lot
$339,400 Zestimate®
$147/sqft
$2,600 Estimated rent
Home value
$339,400
$309,000 - $373,000
$2,600/mo
Zestimate® history
Loading...
Owner options
Explore your selling options
What's special
Discover Your Dream Home: A Hidden Gem Awaits! Looking for a diamond in the rough? This is the perfect opportunity for investors and first-time homebuyers alike! Nestled in a fantastic neighborhood, this split-entry home offers one of the larger lots in the area, complete with a convenient sprinkler system.
This property is brimming with potential—just a few easy updates will turn it into your dream home. With newer windows, a fresh furnace, and a young water heater, you’ll enjoy peace of mind while you transform the space.
The ideal floor plan features a spacious side deck for grilling and a lovely back deck for relaxation. Plus, there’s a handy shed for all your lawn and garden supplies. Don’t miss out on this chance to build instant equity in a home that’s ready for your personal touch. Schedule your showing today and make this home yours!
Zillow last checked: 8 hours ago
Listing updated: October 26, 2025 at 12:51am
Listed by:
Alexander D Boylan 612-242-9318,
eXp Realty,
Christine Longe 612-568-7121
Bought with:
Meaghan M McPherson
eXp Realty
Erin Vidor
Source: NorthstarMLS as distributed by MLS GRID,MLS#: 6608877
Facts & features
Interior
Bedrooms & bathrooms
- Bedrooms: 3
- Bathrooms: 2
- Full bathrooms: 1
- 3/4 bathrooms: 1
Bedroom 1
- Level: Upper
- Area: 130 Square Feet
- Dimensions: 10x13
Bedroom 2
- Level: Upper
- Area: 180 Square Feet
- Dimensions: 12x15
Bedroom 3
- Level: Lower
- Area: 132 Square Feet
- Dimensions: 11x12
Deck
- Level: Upper
- Area: 224 Square Feet
- Dimensions: 14x16
Deck
- Level: Main
- Area: 64 Square Feet
- Dimensions: 8x8
Dining room
- Level: Main
- Area: 120 Square Feet
- Dimensions: 10x12
Family room
- Level: Lower
- Area: 252 Square Feet
- Dimensions: 12x21
Foyer
- Level: Main
- Area: 35 Square Feet
- Dimensions: 5x7
Kitchen
- Level: Main
- Area: 143 Square Feet
- Dimensions: 11x13
Laundry
- Level: Lower
- Area: 150 Square Feet
- Dimensions: 15x10
Living room
- Level: Upper
- Area: 224 Square Feet
- Dimensions: 14x16
Heating
- Forced Air
Cooling
- Central Air
Appliances
- Included: Dishwasher, Dryer, Gas Water Heater, Range, Refrigerator, Washer, Water Softener Owned
Features
- Basement: Block,Daylight,Drain Tiled,Egress Window(s),Finished
- Number of fireplaces: 1
- Fireplace features: Family Room, Wood Burning
Interior area
- Total structure area: 2,276
- Total interior livable area: 2,276 sqft
- Finished area above ground: 1,166
- Finished area below ground: 660
Property
Parking
- Total spaces: 2
- Parking features: Attached, Asphalt
- Attached garage spaces: 2
- Details: Garage Dimensions (21x22)
Accessibility
- Accessibility features: None
Features
- Levels: Multi/Split
- Patio & porch: Deck
- Pool features: None
- Fencing: None
Lot
- Size: 0.41 Acres
- Dimensions: N80 x 190 x 107 x 258
Details
- Additional structures: Storage Shed
- Foundation area: 1110
- Parcel number: 033124410017
- Zoning description: Residential-Single Family
Construction
Type & style
- Home type: SingleFamily
- Property subtype: Single Family Residence
Materials
- Fiber Board, Block
- Roof: Age Over 8 Years,Asphalt
Condition
- Age of Property: 39
- New construction: No
- Year built: 1986
Utilities & green energy
- Electric: Circuit Breakers, 100 Amp Service
- Gas: Natural Gas
- Sewer: City Sewer/Connected
- Water: City Water/Connected
Community & neighborhood
Location
- Region: Coon Rapids
- Subdivision: Oaks Of Shenandoah 2nd Add
HOA & financial
HOA
- Has HOA: No
Price history
| Date | Event | Price |
|---|---|---|
| 10/25/2024 | Sold | $335,000+11.7%$147/sqft |
Source: | ||
| 10/11/2024 | Pending sale | $299,900$132/sqft |
Source: | ||
| 10/2/2024 | Listed for sale | $299,900$132/sqft |
Source: | ||
| 9/13/2024 | Listing removed | $2,250$1/sqft |
Source: Zillow Rentals | ||
| 8/25/2024 | Listed for rent | $2,250+4.7%$1/sqft |
Source: Zillow Rentals | ||
Public tax history
| Year | Property taxes | Tax assessment |
|---|---|---|
| 2024 | $3,234 -1.3% | $327,200 +3.1% |
| 2023 | $3,278 +10.8% | $317,300 -3.8% |
| 2022 | $2,958 +0.3% | $329,900 +24.9% |
Find assessor info on the county website
Neighborhood: 55448
Nearby schools
GreatSchools rating
- 4/10Morris Bye Elementary SchoolGrades: K-5Distance: 1.7 mi
- 4/10Coon Rapids Middle SchoolGrades: 6-8Distance: 1.8 mi
- 5/10Coon Rapids Senior High SchoolGrades: 9-12Distance: 1.7 mi
Get a cash offer in 3 minutes
Find out how much your home could sell for in as little as 3 minutes with a no-obligation cash offer.
Estimated market value
$339,400
Get a cash offer in 3 minutes
Find out how much your home could sell for in as little as 3 minutes with a no-obligation cash offer.
Estimated market value
$339,400
