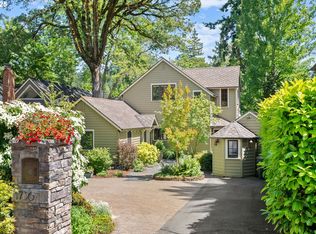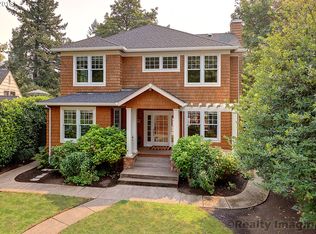Sold
$2,705,000
17379 Canal Cir, Lake Oswego, OR 97035
5beds
3,702sqft
Residential, Single Family Residence
Built in 1937
9,147.6 Square Feet Lot
$2,708,100 Zestimate®
$731/sqft
$5,863 Estimated rent
Home value
$2,708,100
$2.55M - $2.87M
$5,863/mo
Zestimate® history
Loading...
Owner options
Explore your selling options
What's special
Rare opportunity to own one of the finest properties on Kelok Canal. This exceptional lot boasts an expansive setback from the street, a sprawling backyard, and unparalleled privacy—an entertainer’s dream. Thoughtfully designed for hosting, Canal Circle features a fire pit, covered boat slip, putting green, and multiple patios to enjoy the lake views! Inside, you’ll find the recently updated kitchen and living room that showcase the breathtaking water views and seamlessly flow into the backyard, creating an effortless indoor-outdoor living experience. The expansive primary suite on the main level serves as a serene retreat with more water views and direct access to a brand-new hot tub. Upstairs, two bedrooms form their own private sanctuary, while a second staircase leads to a generous bonus room or fourth bedroom—complete with water views and its own secluded balcony. Adding to its appeal, a newly remodeled apartment above the garage offers endless possibilities. With a private entrance, separate gas and electric meters, and a fully equipped living space—including a kitchen, living room, bedroom, and bathroom—this space is perfect for guests, tenants, or multigenerational living.Set well back from the street, the home’s expansive driveway accommodates up to six cars, making it ideal for large gatherings. All around an extraordinary gem!
Zillow last checked: 8 hours ago
Listing updated: November 12, 2025 at 02:07am
Listed by:
Kendall Bergstrom-Delancellotti 503-799-2596,
Cascade Hasson Sotheby's International Realty
Bought with:
Tom Wilser, 2009
Premiere Property Group, LLC
Source: RMLS (OR),MLS#: 507677276
Facts & features
Interior
Bedrooms & bathrooms
- Bedrooms: 5
- Bathrooms: 4
- Full bathrooms: 4
- Main level bathrooms: 2
Primary bedroom
- Features: Deck, Sliding Doors, Double Sinks, Jetted Tub, Shower, Suite, Walkin Closet
- Level: Main
- Area: 204
- Dimensions: 17 x 12
Bedroom 2
- Features: Hardwood Floors, Closet
- Level: Upper
- Area: 156
- Dimensions: 13 x 12
Bedroom 3
- Features: Hardwood Floors, Closet
- Level: Upper
- Area: 120
- Dimensions: 12 x 10
Bedroom 4
- Features: Balcony, Vaulted Ceiling
- Level: Upper
- Area: 306
- Dimensions: 18 x 17
Bedroom 5
- Features: Bathroom, Builtin Features, Kitchen, Living Room Dining Room Combo, Bathtub With Shower, Engineered Hardwood, Free Standing Range, Free Standing Refrigerator, Sink, Vaulted Ceiling
- Level: Upper
- Area: 140
- Dimensions: 14 x 10
Dining room
- Features: Tile Floor
- Level: Main
- Area: 144
- Dimensions: 12 x 12
Family room
- Features: Fireplace, Sliding Doors, Engineered Hardwood, Vaulted Ceiling
- Level: Main
- Area: 208
- Dimensions: 16 x 13
Kitchen
- Features: Bay Window, Beamed Ceilings, Eat Bar, Island, Microwave, Pantry, Free Standing Range, Quartz, Tile Floor, Vaulted Ceiling
- Level: Main
- Area: 240
- Width: 12
Living room
- Features: Beamed Ceilings, Fireplace, French Doors, Patio, Tile Floor, Vaulted Ceiling
- Level: Main
- Area: 336
- Dimensions: 21 x 16
Heating
- Forced Air, Fireplace(s)
Cooling
- Central Air
Appliances
- Included: Dishwasher, Free-Standing Gas Range, Microwave, Range Hood, Wine Cooler, Free-Standing Range, Free-Standing Refrigerator, Gas Water Heater
- Laundry: Laundry Room
Features
- High Ceilings, Quartz, Vaulted Ceiling(s), Balcony, Bathroom, Built-in Features, Kitchen, Living Room Dining Room Combo, Bathtub With Shower, Sink, Closet, Beamed Ceilings, Eat Bar, Kitchen Island, Pantry, Double Vanity, Shower, Suite, Walk-In Closet(s)
- Flooring: Engineered Hardwood, Hardwood, Tile
- Doors: Sliding Doors, French Doors
- Windows: Bay Window(s)
- Number of fireplaces: 2
- Fireplace features: Gas, Outside
Interior area
- Total structure area: 3,702
- Total interior livable area: 3,702 sqft
Property
Parking
- Total spaces: 2
- Parking features: Driveway, RV Boat Storage, Detached
- Garage spaces: 2
- Has uncovered spaces: Yes
Accessibility
- Accessibility features: Caregiver Quarters, Minimal Steps, Accessibility
Features
- Stories: 2
- Patio & porch: Patio, Deck
- Exterior features: Dock, Balcony
- Has spa: Yes
- Spa features: Bath
- Fencing: Fenced
- Has view: Yes
- View description: Lake, Trees/Woods
- Has water view: Yes
- Water view: Lake
- Waterfront features: Lake
Lot
- Size: 9,147 sqft
- Features: Private, Trees, SqFt 7000 to 9999
Details
- Additional structures: Dock, RVBoatStorage, SeparateLivingQuartersApartmentAuxLivingUnit
- Parcel number: 00322403
Construction
Type & style
- Home type: SingleFamily
- Architectural style: Traditional
- Property subtype: Residential, Single Family Residence
Materials
- Cedar
- Roof: Composition
Condition
- Resale
- New construction: No
- Year built: 1937
Utilities & green energy
- Gas: Gas
- Sewer: Public Sewer
- Water: Public
Community & neighborhood
Location
- Region: Lake Oswego
HOA & financial
HOA
- Has HOA: Yes
- HOA fee: $2,738 annually
- Amenities included: Lake Easement
- Second HOA fee: $7,500 one time
Other
Other facts
- Listing terms: Cash,Conventional
Price history
| Date | Event | Price |
|---|---|---|
| 4/8/2025 | Sold | $2,705,000-2.5%$731/sqft |
Source: | ||
| 3/6/2025 | Pending sale | $2,775,000$750/sqft |
Source: | ||
| 2/12/2025 | Listed for sale | $2,775,000+184.6%$750/sqft |
Source: | ||
| 4/23/2010 | Sold | $975,000-2.3%$263/sqft |
Source: Public Record | ||
| 3/14/2010 | Listed for sale | $998,000+47.9%$270/sqft |
Source: The Hasson Company #10017222 | ||
Public tax history
| Year | Property taxes | Tax assessment |
|---|---|---|
| 2024 | $15,872 +3% | $824,392 +3% |
| 2023 | $15,406 +3.1% | $800,381 +3% |
| 2022 | $14,948 +8.3% | $777,069 +3% |
Find assessor info on the county website
Neighborhood: Bryant
Nearby schools
GreatSchools rating
- 9/10Westridge Elementary SchoolGrades: K-5Distance: 0.5 mi
- 6/10Lakeridge Middle SchoolGrades: 6-8Distance: 0.6 mi
- 9/10Lakeridge High SchoolGrades: 9-12Distance: 1.1 mi
Schools provided by the listing agent
- Elementary: Westridge
- Middle: Lakeridge
- High: Lakeridge
Source: RMLS (OR). This data may not be complete. We recommend contacting the local school district to confirm school assignments for this home.
Get a cash offer in 3 minutes
Find out how much your home could sell for in as little as 3 minutes with a no-obligation cash offer.
Estimated market value
$2,708,100
Get a cash offer in 3 minutes
Find out how much your home could sell for in as little as 3 minutes with a no-obligation cash offer.
Estimated market value
$2,708,100

