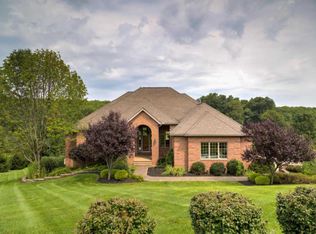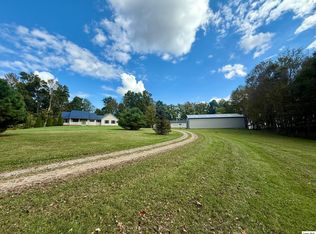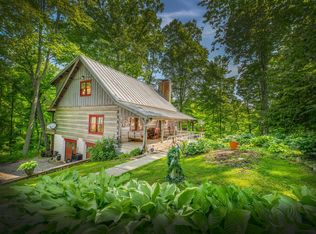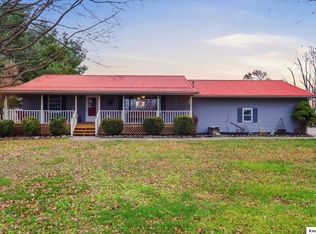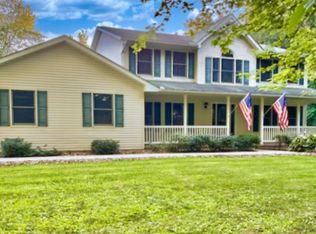Privately situated on 27 acres on the east side of Mount Vernon, this luxurious cabin offers breathtaking views. The property's picture-perfect ponds and manicured wooded areas provide a sanctuary for local wildlife. An outdoor kitchen, gazebo, and dock are among the property's features, along with a detached two-car garage with a loft and two stocked ponds. The cabin itself boasts three bedrooms and three and a half baths, incredible wood and masonry work, vaulted great room ceiling that accommodates a magnificent, two-story stone fireplace, and a wrap-around deck that offers serene views of the surrounding grounds. This listing is a must-see!
For sale
$895,000
17375 Gambier Rd, Mount Vernon, OH 43050
3beds
2,438sqft
Est.:
Single Family Residence
Built in 2001
27.07 Acres Lot
$-- Zestimate®
$367/sqft
$-- HOA
What's special
- 398 days |
- 1,228 |
- 73 |
Zillow last checked: 8 hours ago
Listing updated: December 29, 2025 at 07:55am
Listed by:
John Nussbaum,
Coldwell Banker-Quest
Source: KCBR,MLS#: 20240706
Tour with a local agent
Facts & features
Interior
Bedrooms & bathrooms
- Bedrooms: 3
- Bathrooms: 4
- Full bathrooms: 3
- 1/2 bathrooms: 1
Bedroom 1
- Level: First
Bedroom 2
- Level: Second
Bedroom 3
- Level: Lower
Bathroom 1
- Features: Full
- Level: First
Bathroom 2
- Features: Full
- Level: Second
Bathroom 3
- Features: Full
- Level: Lower
Bathroom 4
- Features: Half
- Level: First
Dining room
- Level: First
Family room
- Level: Lower
Kitchen
- Level: First
Living room
- Level: First
Heating
- Forced Air, Propane, Fireplace(s)
Cooling
- Central Air
Appliances
- Included: Dishwasher, Disposal, Microwave, Range Oven, Refrigerator
- Laundry: In Basement
Features
- Flooring: Ceramic Tile, Partial Carpet, Wood
- Basement: Finished,Full
- Number of fireplaces: 1
- Fireplace features: One, Living Room
Interior area
- Total structure area: 2,438
- Total interior livable area: 2,438 sqft
- Finished area above ground: 2,438
Property
Parking
- Total spaces: 3
- Parking features: Garage Attached, Garage Detached, 3 Car, Paved
- Has attached garage: Yes
- Covered spaces: 3
- Has uncovered spaces: Yes
Features
- Levels: One and One Half,1.5 Story
- Stories: 1
- Patio & porch: Covered Deck, Deck, Patio
- Waterfront features: Pond
Lot
- Size: 27.07 Acres
- Dimensions: 27.069
- Features: Meadow, Wooded
Details
- Additional structures: Utility Building, Shop Building
- Parcel number: 5902372.000
Construction
Type & style
- Home type: SingleFamily
- Property subtype: Single Family Residence
Materials
- Frame, Stone, Wood Siding
- Roof: Shingle
Condition
- Year built: 2001
Utilities & green energy
- Sewer: Septic Tank
- Water: Spring
Community & HOA
Community
- Subdivision: Other
Location
- Region: Mount Vernon
Financial & listing details
- Price per square foot: $367/sqft
- Tax assessed value: $477,360
- Annual tax amount: $5,361
- Date on market: 11/27/2024
- Road surface type: Paved
Estimated market value
Not available
Estimated sales range
Not available
$2,479/mo
Price history
Price history
| Date | Event | Price |
|---|---|---|
| 11/17/2025 | Contingent | $895,000$367/sqft |
Source: | ||
| 10/28/2025 | Listed for sale | $895,000$367/sqft |
Source: | ||
| 10/1/2025 | Contingent | $895,000$367/sqft |
Source: | ||
| 9/3/2025 | Price change | $895,000-10.5%$367/sqft |
Source: KCBR #20240706 Report a problem | ||
| 4/30/2025 | Price change | $999,500-13.1%$410/sqft |
Source: KCBR #20240706 Report a problem | ||
Public tax history
Public tax history
| Year | Property taxes | Tax assessment |
|---|---|---|
| 2024 | $5,453 +1.7% | $167,080 |
| 2023 | $5,364 +9.3% | $167,080 +20% |
| 2022 | $4,908 +2% | $139,230 |
Find assessor info on the county website
BuyAbility℠ payment
Est. payment
$5,382/mo
Principal & interest
$4271
Property taxes
$798
Home insurance
$313
Climate risks
Neighborhood: 43050
Nearby schools
GreatSchools rating
- 5/10Dan Emmett Elementary SchoolGrades: PK-5Distance: 1.8 mi
- 5/10Mount Vernon Middle SchoolGrades: 6-8Distance: 2 mi
- 7/10Mount Vernon High SchoolGrades: 9-12Distance: 2 mi
Schools provided by the listing agent
- District: Mount Vernon
Source: KCBR. This data may not be complete. We recommend contacting the local school district to confirm school assignments for this home.
- Loading
- Loading
