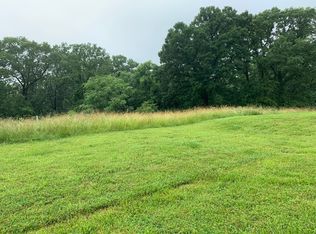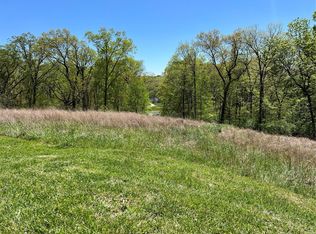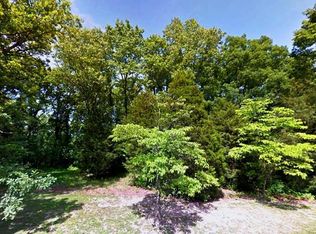Opportunities like this don't come along every day. This lovely partially brick home sits on 7.23 acres in Chesterfield. You are 'in the city, yet in the country'. As you walk up the front walk you will note fresh landscaping, and a step-free front entrance. There are also other handicap-accessible features in the house such as bars in two bathrooms and the extra large shower in the basement. As you enter the house, you are greeted with refinished hardwood flooring, fresh paint, custom millwork throughout, and to your right is a 1/2 bath and an office. Spacious dining room, formal living room with FP and beamed great room with 2nd FP. Remodeled kitchen with custom cabinetry, granite counters, overlooking Tyvek deck. The upper level features 4 bedrooms & 3 full baths. All three baths were renovated in winter 2020. Finished basement has a custom solid cherry bar that opens to another great room with the 3rd fireplace and another bedroom that has been converted into a movie room, which allows you to watch your favorite films on a 106" screen. The basement also has a true luxury bath. Home is situated on the East side of the property on 3 acres with massive fenced in front yard. The large backyard has been recently landscaped. The west side of the property is horse property fenced with Priefert rodeo-grade steel fencing and a 2300 SF wooden barn complete with three steel and wood finished stalls, tack room, utility room and wash bay. While the left side of the barn houses the horses and the other rooms, the right side is another garage that currently houses a horse trailer, a tractor and implements, so large enough for all your needs. This impressive barn also boasts a 500 SF hayloft on the second level. Over $400,000 in upgrades to the home and property since 2013. Includes 2 elec panels/2furnaces/2AC units/whole house generator, sprinkler system & the list goes on!
This property is off market, which means it's not currently listed for sale or rent on Zillow. This may be different from what's available on other websites or public sources.


