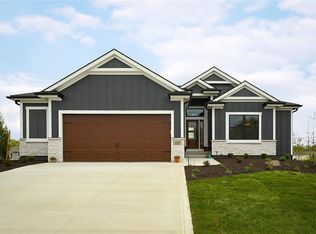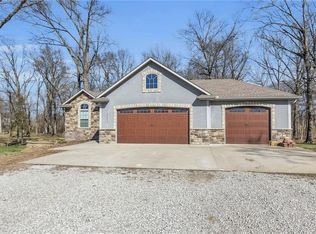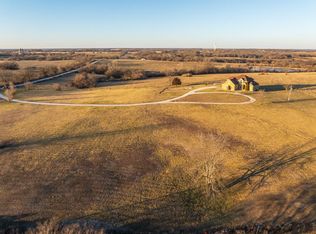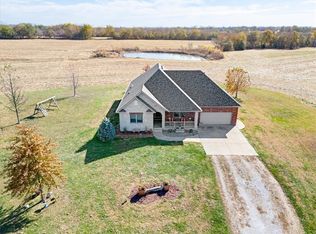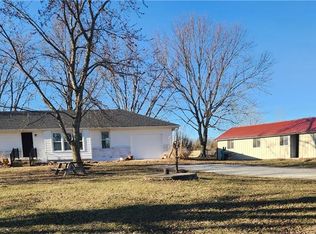Welcome Home to this incredible home nestled on over an acre just outside of city limits Archie Schools (property is located at Cass County and Bates County line) The 3 Car Garage is over 800 sq ft with epoxy floors and wash sink with openers. Dont forget there is still a 4th car under the suspended garage. Custom Cabinets and trim package throughout , Mud/Laundry Room off the owners entry with custom built ins Kitchen features a butlers pantry and oversized island overlooking double sliding door to covered and screened composite deck with fireplace. Propane tank is buried so you dont have to see it! Lower Level has flex room that was originally designed as a theatre room. Surround sound zoned throughout the entire home.
Active
$899,950
17371 NW County Road 1501, Archie, MO 64725
5beds
4,353sqft
Est.:
Single Family Residence
Built in 2024
1.28 Acres Lot
$890,100 Zestimate®
$207/sqft
$-- HOA
What's special
Over an acreCustom cabinetsLower levelEpoxy floorsTheatre roomFlex roomOversized island
- 198 days |
- 478 |
- 15 |
Zillow last checked: 8 hours ago
Listing updated: October 10, 2025 at 07:30am
Listing Provided by:
Leah Beck 816-510-1310,
ReeceNichols - Lees Summit
Source: Heartland MLS as distributed by MLS GRID,MLS#: 2568773
Tour with a local agent
Facts & features
Interior
Bedrooms & bathrooms
- Bedrooms: 5
- Bathrooms: 5
- Full bathrooms: 4
- 1/2 bathrooms: 1
Dining room
- Description: Country Kitchen,Eat-In Kitchen,Kit/Dining Combo
Heating
- Heat Pump, Propane
Cooling
- Electric
Appliances
- Included: Dishwasher, Disposal, Exhaust Fan, Humidifier, Microwave, Refrigerator, Built-In Electric Oven, Gas Range, Stainless Steel Appliance(s), Under Cabinet Appliance(s), Tankless Water Heater
- Laundry: Laundry Room, Multiple Locations
Features
- Ceiling Fan(s), Custom Cabinets, Kitchen Island, Pantry, Smart Thermostat, Vaulted Ceiling(s), Walk-In Closet(s), Wet Bar
- Flooring: Carpet, Ceramic Tile, Luxury Vinyl, Tile, Wood
- Windows: Thermal Windows
- Basement: Finished,Full,Walk-Out Access
- Number of fireplaces: 2
- Fireplace features: Great Room, Other
Interior area
- Total structure area: 4,353
- Total interior livable area: 4,353 sqft
- Finished area above ground: 2,089
- Finished area below ground: 2,264
Property
Parking
- Total spaces: 4
- Parking features: Built-In, Garage Door Opener, Garage Faces Front
- Attached garage spaces: 4
Features
- Patio & porch: Covered, Patio, Screened
- Exterior features: Dormer, Fire Pit
Lot
- Size: 1.28 Acres
- Features: Acreage, Estate Lot, Level
Details
- Parcel number: 0303.005000000001.023
- Other equipment: Back Flow Device
Construction
Type & style
- Home type: SingleFamily
- Architectural style: Traditional
- Property subtype: Single Family Residence
Materials
- Stone Veneer, Stucco & Frame, Wood Siding
- Roof: Composition
Condition
- Under Construction
- New construction: Yes
- Year built: 2024
Utilities & green energy
- Sewer: Septic Tank
- Water: Public, Rural
Green energy
- Energy efficient items: Appliances, Insulation, Lighting, Doors, Windows
- Water conservation: Low-Flow Fixtures
Community & HOA
Community
- Security: Fire Alarm, Security System, Smoke Detector(s)
- Subdivision: Whispering Oaks
HOA
- Has HOA: No
Location
- Region: Archie
Financial & listing details
- Price per square foot: $207/sqft
- Annual tax amount: $3,600
- Date on market: 8/13/2025
- Listing terms: Cash,Conventional,FHA,USDA Loan,VA Loan
- Ownership: Private
Estimated market value
$890,100
$846,000 - $935,000
$4,611/mo
Price history
Price history
| Date | Event | Price |
|---|---|---|
| 8/13/2025 | Listed for sale | $899,950$207/sqft |
Source: | ||
| 7/22/2025 | Listing removed | $899,950$207/sqft |
Source: | ||
| 5/27/2025 | Price change | $899,950-36.4%$207/sqft |
Source: | ||
| 9/26/2024 | Listed for sale | $1,415,000+6.8%$325/sqft |
Source: | ||
| 9/22/2024 | Listing removed | $1,325,000$304/sqft |
Source: | ||
| 5/3/2024 | Listed for sale | $1,325,000+39.5%$304/sqft |
Source: | ||
| 5/3/2024 | Listing removed | -- |
Source: | ||
| 5/6/2023 | Listed for sale | $950,000+50.8%$218/sqft |
Source: | ||
| 4/11/2019 | Listing removed | $629,950$145/sqft |
Source: Keller Williams Realty Southland Partners #2077331 Report a problem | ||
| 10/26/2018 | Price change | $629,950+8.7%$145/sqft |
Source: Keller Williams Realty Southland Partners #2077331 Report a problem | ||
| 6/9/2018 | Price change | $579,750+45.4%$133/sqft |
Source: Keller Williams Realty Southland Partners #2077331 Report a problem | ||
| 10/31/2017 | Listed for sale | $398,760$92/sqft |
Source: Keller Williams Southland #2077331 Report a problem | ||
Public tax history
Public tax history
Tax history is unavailable.BuyAbility℠ payment
Est. payment
$4,758/mo
Principal & interest
$4293
Property taxes
$465
Climate risks
Neighborhood: 64725
Nearby schools
GreatSchools rating
- 3/10Cass Co. Elementary SchoolGrades: PK-5Distance: 1.1 mi
- 5/10Archie High SchoolGrades: 6-12Distance: 1.1 mi
Schools provided by the listing agent
- Elementary: Archie
- Middle: Archie
- High: Archie
Source: Heartland MLS as distributed by MLS GRID. This data may not be complete. We recommend contacting the local school district to confirm school assignments for this home.
