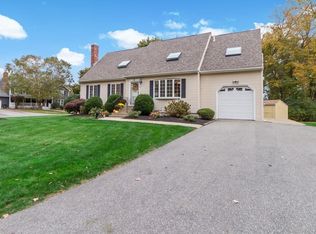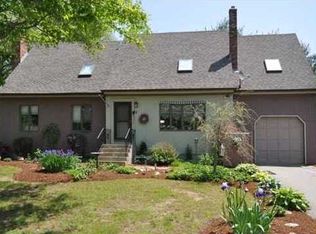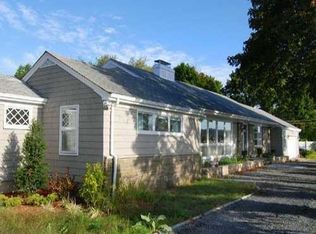Sold for $399,000 on 08/22/25
$399,000
1737 Wampanoag Trl, Barrington, RI 02806
3beds
1,000sqft
Single Family Residence
Built in 1955
0.52 Acres Lot
$405,600 Zestimate®
$399/sqft
$3,185 Estimated rent
Home value
$405,600
$353,000 - $466,000
$3,185/mo
Zestimate® history
Loading...
Owner options
Explore your selling options
What's special
Settle in before the new school year! FREE HOME WARRANTY. Step into the serenity of single-level living on a half-acre corner lot sanctuary, where privacy meets convenience and comfort. This charming, sun-kissed home is cradled at the quiet rear of the lot, offering rare peace just moments from the pulse of the main road—minus the traffic noise. A true hidden gem, the property boasts a standalone all-season jacuzzi suite, just steps from the back door. Inside, the bright, open layout welcomes you with an airy eat-in kitchen that flows seamlessly into the cozy living room. The kitchen itself is a showstopper, featuring a broad water-view window that brings in light and calm throughout the day. Sustainability meets savings with 43 high-efficiency solar panels (warrantied through 2040), which you’ll own outright— a bonus that virtually eliminates your electric bill. Minutes from Providence, yet your days here will be filled with nature, not traffic. Launch your kayak nearby, wander down the bike path, or spend a relaxing afternoon at the town beach. Children can enjoy all-day kindergarten and some of the top-rated schools in the state. Whether you're savoring a summer evening barbecue on the rear deck, watching the sunrise with a coffee, or planning your next project in the spacious 1,000 sq ft basement, this home grows with your life and vision. Economical to heat and cool, with room to expand in any direction, it’s a rare combination of efficiency, flexibility, and charm.
Zillow last checked: 8 hours ago
Listing updated: August 22, 2025 at 06:11pm
Listed by:
Michael Hannigan 617-888-6606,
Keller Williams Realty
Bought with:
Nancy Weaver, RES.0012011
Residential Properties Ltd.
Source: StateWide MLS RI,MLS#: 1387695
Facts & features
Interior
Bedrooms & bathrooms
- Bedrooms: 3
- Bathrooms: 2
- Full bathrooms: 1
- 1/2 bathrooms: 1
Bathroom
- Features: Ceiling Height 7 to 9 ft
- Level: First
- Area: 18 Square Feet
- Dimensions: 6
Bathroom
- Features: Ceiling Height 7 to 9 ft
- Level: First
- Area: 48 Square Feet
- Dimensions: 8
Other
- Features: Ceiling Height 7 to 9 ft
- Level: First
- Area: 18 Square Feet
- Dimensions: 6
Kitchen
- Features: Ceiling Height 7 to 9 ft
- Level: First
- Area: 180 Square Feet
- Dimensions: 15
Laundry
- Features: Ceiling Height 7 to 9 ft
- Level: Lower
- Area: 832 Square Feet
- Dimensions: 26
Living room
- Features: Ceiling Height 7 to 9 ft
- Level: First
- Area: 168 Square Feet
- Dimensions: 14
Mud room
- Features: Ceiling Height 7 to 9 ft
- Level: First
- Area: 144 Square Feet
- Dimensions: 12
Heating
- Oil, Forced Water
Cooling
- Window Unit(s)
Appliances
- Included: Dishwasher, Dryer, Exhaust Fan, Disposal, Oven/Range, Refrigerator, Washer
Features
- Wall (Dry Wall), Wall (Paneled), Wall (Plaster), Plumbing (Mixed), Ceiling Fan(s)
- Flooring: Vinyl, Carpet
- Doors: Storm Door(s)
- Basement: Full,Interior Entry,Unfinished,Laundry,Storage Space
- Has fireplace: No
- Fireplace features: None
Interior area
- Total structure area: 1,000
- Total interior livable area: 1,000 sqft
- Finished area above ground: 1,000
- Finished area below ground: 0
Property
Parking
- Total spaces: 3
- Parking features: No Garage
Accessibility
- Accessibility features: One Level
Features
- Patio & porch: Deck
- Spa features: Hot Tub
- Has view: Yes
- View description: Water
- Has water view: Yes
- Water view: Water
- Waterfront features: Beach, Flood Insurance, Walk To Water
Lot
- Size: 0.52 Acres
- Features: Corner Lot
Details
- Parcel number: BARRM15L029
- Zoning: R26
- Special conditions: Conventional/Market Value
- Other equipment: Cable TV, Hot Tub, TV Antenna
Construction
Type & style
- Home type: SingleFamily
- Architectural style: Ranch
- Property subtype: Single Family Residence
Materials
- Dry Wall, Paneled, Plaster, Vinyl Siding
- Foundation: Concrete Perimeter
Condition
- New construction: No
- Year built: 1955
Utilities & green energy
- Electric: 100 Amp Service
- Sewer: Public Sewer
- Water: Municipal
- Utilities for property: Sewer Connected
Green energy
- Energy generation: Solar
Community & neighborhood
Community
- Community features: Near Public Transport, Highway Access, Interstate, Marina, Public School, Recreational Facilities, Schools, Near Shopping, Near Swimming
Location
- Region: Barrington
HOA & financial
HOA
- Has HOA: No
Price history
| Date | Event | Price |
|---|---|---|
| 9/18/2025 | Listing removed | $3,200$3/sqft |
Source: Zillow Rentals | ||
| 8/24/2025 | Listed for rent | $3,200$3/sqft |
Source: Zillow Rentals | ||
| 8/22/2025 | Sold | $399,000$399/sqft |
Source: | ||
| 7/18/2025 | Pending sale | $399,000$399/sqft |
Source: | ||
| 7/16/2025 | Contingent | $399,000$399/sqft |
Source: | ||
Public tax history
| Year | Property taxes | Tax assessment |
|---|---|---|
| 2025 | $7,164 +4% | $467,000 |
| 2024 | $6,888 +15% | $467,000 +58.3% |
| 2023 | $5,989 +3.3% | $295,000 |
Find assessor info on the county website
Neighborhood: 02806
Nearby schools
GreatSchools rating
- 9/10Primrose Hill SchoolGrades: PK-3Distance: 0.7 mi
- 9/10Barrington Middle SchoolGrades: 6-8Distance: 1.4 mi
- 10/10Barrington High SchoolGrades: 9-12Distance: 1.1 mi

Get pre-qualified for a loan
At Zillow Home Loans, we can pre-qualify you in as little as 5 minutes with no impact to your credit score.An equal housing lender. NMLS #10287.
Sell for more on Zillow
Get a free Zillow Showcase℠ listing and you could sell for .
$405,600
2% more+ $8,112
With Zillow Showcase(estimated)
$413,712

