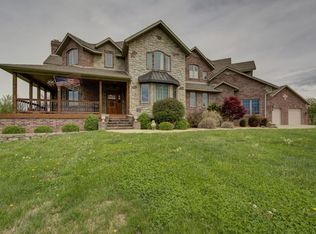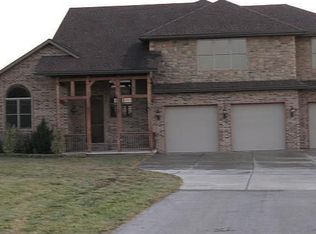Closed
Price Unknown
1737 W Copper Creek Drive, Nixa, MO 65714
4beds
4,690sqft
Single Family Residence
Built in 1993
2.8 Acres Lot
$651,700 Zestimate®
$--/sqft
$3,273 Estimated rent
Home value
$651,700
$593,000 - $717,000
$3,273/mo
Zestimate® history
Loading...
Owner options
Explore your selling options
What's special
$20,000 price improvement on this Custom Walkout Basement Home on 3 Acres with a Shop- Horse and Chickens welcome! Minutes from Nixa and Springfield, this stunning home offers an ideal retreat. NEW roof, updated central heat and air. Boasting 4 (could be 5) spacious bedrooms and abundant storage space, this home provides a perfect blend of luxury and practicality. You'll love the formal dining room, hand-scraped white oak flooring, soaring beams throughout, giving the home an elegant yet welcoming feel. The breathtaking chef's kitchen is a true highlight, featuring an 8-burner Viking stove, commercial refrigerator/freezer, and a dedicated ice maker. Custom Alder cabinetry with built-ins, granite countertops, and a large white oak dining table (which stays with the home) create an exquisite space for cooking and entertaining.The formal living room is true character, with a cozy wood-burning fireplace adding warmth and charm. The oversized primary suite offers a beautiful en-suite bath and plenty of large closets. The secondary bedrooms are equally spacious, each with its own charm. Need a quiet place to work or study? The separate dining room can easily function as a private office. The enormous finished basement provides a large family room with a second fireplace, an additional bedroom, a full bath, and a dedicated storage area. Plus, a spacious John Deere Room/Workshop is ready for all your DIY projects or hobbies.Step outside to a large deck where you can enjoy watching deer and turkeys roam across the property. You'll also appreciate the 32 x 48 shop with concrete floor, perfect for storing boats, toys, or anything else you need extra space for. With no HOA restrictions, this home offers ultimate privacy and freedom. Chickens and a horse allowed! Don't miss out on this exceptional propert
Zillow last checked: 8 hours ago
Listing updated: July 21, 2025 at 12:18pm
Listed by:
Julie Vanvig Burnell 417-413-6900,
EXP Realty LLC,
Michael Burnell 417-413-6900,
EXP Realty LLC
Bought with:
Brandon C Zacarias, 2022030037
Wiser Living Realty LLC
Source: SOMOMLS,MLS#: 60291097
Facts & features
Interior
Bedrooms & bathrooms
- Bedrooms: 4
- Bathrooms: 3
- Full bathrooms: 3
Primary bedroom
- Area: 221.2
- Dimensions: 15.8 x 14
Bedroom 2
- Area: 177.67
- Dimensions: 16.3 x 10.9
Bedroom 3
- Area: 172.5
- Dimensions: 15 x 11.5
Bedroom 4
- Area: 235.2
- Dimensions: 19.6 x 12
Dining room
- Description: office/dining
- Area: 146.9
- Dimensions: 11.3 x 13
Family room
- Area: 238
- Dimensions: 17 x 14
Kitchen
- Area: 521.36
- Dimensions: 26.6 x 19.6
Living room
- Area: 391
- Dimensions: 23 x 17
Heating
- Forced Air, Central, Fireplace(s), Propane, Wood
Cooling
- Central Air, Ceiling Fan(s)
Appliances
- Included: Dishwasher, Propane Water Heater, Free-Standing Propane Oven, Exhaust Fan, Commercial Grade, Ice Maker, See Remarks, Microwave, Water Softener Owned, Refrigerator, Disposal, Water Filtration
- Laundry: Main Level, W/D Hookup
Features
- High Ceilings, Soaking Tub, Granite Counters, Beamed Ceilings, Vaulted Ceiling(s), Tray Ceiling(s), Walk-In Closet(s), Walk-in Shower, High Speed Internet
- Flooring: Carpet, Tile, Hardwood
- Doors: Storm Door(s)
- Windows: Tilt-In Windows, Double Pane Windows
- Basement: Concrete,Exterior Entry,Storage Space,Interior Entry,Walk-Up Access,Finished,Walk-Out Access,Full
- Attic: Pull Down Stairs
- Has fireplace: Yes
- Fireplace features: Living Room, Blower Fan, Basement, Two or More, Wood Burning, Insert
Interior area
- Total structure area: 4,790
- Total interior livable area: 4,690 sqft
- Finished area above ground: 2,455
- Finished area below ground: 2,235
Property
Parking
- Total spaces: 5
- Parking features: Additional Parking, Storage, Paved, Garage Faces Front, Garage Door Opener, Basement
- Attached garage spaces: 5
Features
- Levels: One
- Stories: 2
- Patio & porch: Deck
- Exterior features: Rain Gutters, Cable Access, Drought Tolerant Spc
- Has spa: Yes
- Spa features: Bath
- Fencing: None
- Has view: Yes
- View description: Panoramic
Lot
- Size: 2.80 Acres
- Features: Acreage, Paved, Rolling Slope, Landscaped, Easements
Details
- Parcel number: 100516000000056000
Construction
Type & style
- Home type: SingleFamily
- Architectural style: Traditional
- Property subtype: Single Family Residence
Materials
- Brick
- Foundation: Poured Concrete
- Roof: Composition
Condition
- Year built: 1993
Utilities & green energy
- Sewer: Septic Tank
- Water: Private
- Utilities for property: Cable Available
Green energy
- Energy efficient items: High Efficiency - 90%+
Community & neighborhood
Location
- Region: Nixa
- Subdivision: Copper Creek
Other
Other facts
- Listing terms: Cash,VA Loan,FHA,Conventional
- Road surface type: Asphalt
Price history
| Date | Event | Price |
|---|---|---|
| 7/18/2025 | Sold | -- |
Source: | ||
| 6/3/2025 | Pending sale | $655,000$140/sqft |
Source: | ||
| 5/28/2025 | Price change | $655,000-3%$140/sqft |
Source: | ||
| 4/5/2025 | Listed for sale | $675,000$144/sqft |
Source: | ||
Public tax history
| Year | Property taxes | Tax assessment |
|---|---|---|
| 2024 | $3,286 | $55,370 |
| 2023 | $3,286 +3.4% | $55,370 +3.6% |
| 2022 | $3,177 | $53,470 |
Find assessor info on the county website
Neighborhood: 65714
Nearby schools
GreatSchools rating
- 8/10Mathews Elementary SchoolGrades: K-4Distance: 1.5 mi
- 6/10Nixa Junior High SchoolGrades: 7-8Distance: 3.1 mi
- 10/10Nixa High SchoolGrades: 9-12Distance: 1.3 mi
Schools provided by the listing agent
- Elementary: NX Mathews/Inman
- Middle: Nixa
- High: Nixa
Source: SOMOMLS. This data may not be complete. We recommend contacting the local school district to confirm school assignments for this home.

