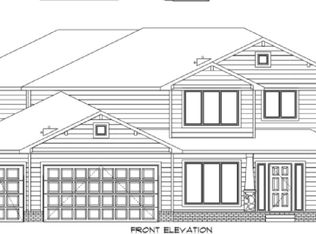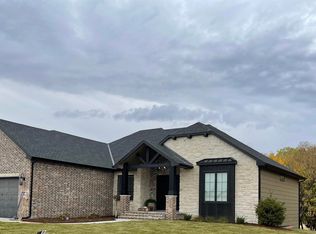Sold
Price Unknown
1737 Summerchase St, Derby, KS 67037
5beds
3,046sqft
Single Family Onsite Built
Built in 2020
0.26 Acres Lot
$646,000 Zestimate®
$--/sqft
$2,671 Estimated rent
Home value
$646,000
$588,000 - $711,000
$2,671/mo
Zestimate® history
Loading...
Owner options
Explore your selling options
What's special
Nestled in Summerchase at the Oaks Golf Course, this exceptional property awaits its new owners. Built by Craig Sharp, it offers a tranquil setting backing to the golf course. Interior features include soaring beamed ceilings, a living room gas fireplace, and a fully-applianced kitchen with extensive cabinet space and granite island. Large windows throughout infuse the space with natural light, highlighting the five spacious bedrooms and three full baths. A second fireplace warms the basement family room. The covered deck and patio provide idyllic spaces to relax and unwind. Don't miss out on the opportunity to own this stunning home!
Zillow last checked: 8 hours ago
Listing updated: November 26, 2024 at 07:05pm
Listed by:
Mandy Peitz 316-285-9344,
Berkshire Hathaway PenFed Realty
Source: SCKMLS,MLS#: 645400
Facts & features
Interior
Bedrooms & bathrooms
- Bedrooms: 5
- Bathrooms: 3
- Full bathrooms: 3
Primary bedroom
- Description: Other
- Level: Main
- Area: 210
- Dimensions: 15 x 14
Bedroom
- Description: Carpet
- Level: Main
- Area: 120
- Dimensions: 10 x 12
Bedroom
- Description: Carpet
- Level: Main
- Area: 132
- Dimensions: 11 x 12
Bedroom
- Description: Carpet
- Level: Basement
- Area: 144.3
- Dimensions: 11.10 x 13
Bedroom
- Description: Carpet
- Level: Basement
- Area: 183.4
- Dimensions: 14 x 13.10
Dining room
- Description: Other
- Level: Main
- Area: 110
- Dimensions: 11 x 10
Family room
- Description: Carpet
- Level: Basement
- Area: 442
- Dimensions: 17 x 26
Kitchen
- Description: Other
- Level: Main
- Area: 192
- Dimensions: 12 x 16
Living room
- Description: Other
- Level: Main
- Area: 256
- Dimensions: 16 x 16
Heating
- Forced Air, Natural Gas
Cooling
- Central Air, Electric
Appliances
- Included: Dishwasher, Disposal, Microwave, Refrigerator, Range
- Laundry: Main Level, 220 equipment
Features
- Ceiling Fan(s), Walk-In Closet(s), Vaulted Ceiling(s)
- Windows: Window Coverings-Part, Storm Window(s)
- Basement: Finished
- Number of fireplaces: 2
- Fireplace features: Two
Interior area
- Total interior livable area: 3,046 sqft
- Finished area above ground: 1,725
- Finished area below ground: 1,321
Property
Parking
- Total spaces: 3
- Parking features: Attached, Garage Door Opener
- Garage spaces: 3
Features
- Levels: One
- Stories: 1
- Patio & porch: Patio, Covered
- Exterior features: Guttering - ALL, Sprinkler System
- Pool features: Community
Lot
- Size: 0.26 Acres
- Features: Corner Lot, On Golf Course
Details
- Parcel number: 229310340100200
Construction
Type & style
- Home type: SingleFamily
- Architectural style: Ranch
- Property subtype: Single Family Onsite Built
Materials
- Frame w/Less than 50% Mas
- Foundation: Full, View Out, Walk Out Below Grade
- Roof: Composition
Condition
- Year built: 2020
Utilities & green energy
- Gas: Natural Gas Available
- Utilities for property: Sewer Available, Natural Gas Available, Public
Community & neighborhood
Community
- Community features: Sidewalks, Clubhouse, Golf, Greenbelt, Jogging Path, Lake, Tennis Court(s)
Location
- Region: Derby
- Subdivision: THE OAKS
HOA & financial
HOA
- Has HOA: Yes
- HOA fee: $1,404 annually
- Services included: Gen. Upkeep for Common Ar
Other
Other facts
- Ownership: Individual
- Road surface type: Paved
Price history
Price history is unavailable.
Public tax history
Tax history is unavailable.
Neighborhood: 67037
Nearby schools
GreatSchools rating
- 6/102106 - Stone Creek ElementaryGrades: PK-5Distance: 1.2 mi
- 7/10Derby North Middle SchoolGrades: 6-8Distance: 1.3 mi
- 4/10Derby High SchoolGrades: 9-12Distance: 1.1 mi
Schools provided by the listing agent
- Elementary: Stone Creek
- Middle: Derby North
- High: Derby
Source: SCKMLS. This data may not be complete. We recommend contacting the local school district to confirm school assignments for this home.

