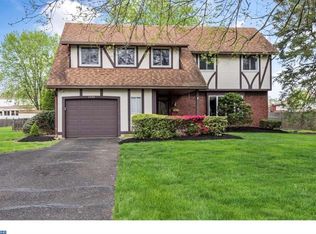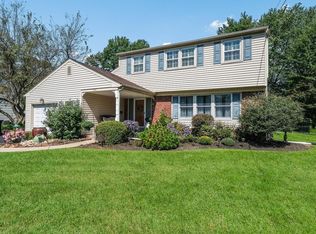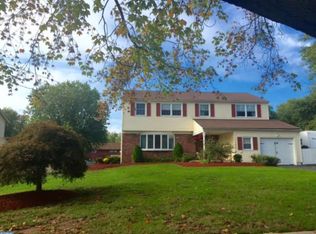Sold for $540,000
$540,000
1737 Sorrel Rd, Warrington, PA 18976
4beds
2,612sqft
Single Family Residence
Built in 1970
0.37 Acres Lot
$647,400 Zestimate®
$207/sqft
$3,650 Estimated rent
Home value
$647,400
$615,000 - $680,000
$3,650/mo
Zestimate® history
Loading...
Owner options
Explore your selling options
What's special
Stately Brick Colonial with Tudor Detailing in Desirable Palomino Farms! This 4 Bedroom/2.5 Bath Home with In-Ground Pool has been lovingly cared for by the Original Owners through the years. Enter through your Covered Front Porch with Brick Facade and Original Wood Paneled Front Door! The Sunny Living Room features Hardwood Floors and a Large Bay Window for lots of Natural Light. The Dining Room features a Chair Rail, Hardwood Floors and Great for Family Dinners. The Kitchen features an Island, Beamed Ceiling, Brick Backsplash with Moravian Tile Accents. The Kitchen also has a Sweet Table/Breakfast Area. The Kitchen is OPEN to the Cozy Family Room with Beamed Ceiling, Brick Fireplace with an ENTIRE Brick Accent Wall! The Laundry Room, Powder Room and One Car Garage are just off the Family Room. The Upstairs features a HUGE Primary Suite with its own FULL Bath, Walk-in Closet and Dressing Area. Three Other GOOD Sized Bedrooms along with the HALL Bath Complete the Upstairs. The Unfinished Basement is great for Storage. Outside, relax on your Back Patio and enjoy your In-Ground Pool. The Large Backyard gives you Lots of Outdoor Living Space plus a SHED! Newer Roof and HVAC. Award-Winning Central Bucks Schools. Premiere Location close to Palomino Park, Schools, Valley Square and all Major Highways. Welcome Home!
Zillow last checked: 8 hours ago
Listing updated: August 31, 2023 at 12:23pm
Listed by:
Meg Roth 215-348-8111,
Class-Harlan Real Estate, LLC
Bought with:
Keith Adams, AB067754
Compass RE
Source: Bright MLS,MLS#: PABU2047426
Facts & features
Interior
Bedrooms & bathrooms
- Bedrooms: 4
- Bathrooms: 3
- Full bathrooms: 2
- 1/2 bathrooms: 1
- Main level bathrooms: 1
Basement
- Area: 0
Heating
- Forced Air, Natural Gas
Cooling
- Central Air, Electric
Appliances
- Included: Electric Water Heater
Features
- Basement: Partial
- Number of fireplaces: 1
Interior area
- Total structure area: 2,612
- Total interior livable area: 2,612 sqft
- Finished area above ground: 2,612
- Finished area below ground: 0
Property
Parking
- Total spaces: 4
- Parking features: Garage Faces Front, Asphalt, Attached, Driveway
- Attached garage spaces: 1
- Uncovered spaces: 3
Accessibility
- Accessibility features: None
Features
- Levels: Two
- Stories: 2
- Has private pool: Yes
- Pool features: Private
- Fencing: Back Yard
Lot
- Size: 0.37 Acres
- Dimensions: 90.00 x 177.00
Details
- Additional structures: Above Grade, Below Grade
- Parcel number: 50052067
- Zoning: R2
- Special conditions: Standard
Construction
Type & style
- Home type: SingleFamily
- Architectural style: Tudor
- Property subtype: Single Family Residence
Materials
- Frame
- Foundation: Block
Condition
- New construction: No
- Year built: 1970
Utilities & green energy
- Sewer: Public Sewer
- Water: Public
Community & neighborhood
Location
- Region: Warrington
- Subdivision: Palomino Farms
- Municipality: WARRINGTON TWP
Other
Other facts
- Listing agreement: Exclusive Right To Sell
- Listing terms: Cash,Conventional
- Ownership: Fee Simple
Price history
| Date | Event | Price |
|---|---|---|
| 6/7/2023 | Sold | $540,000+8%$207/sqft |
Source: | ||
| 6/3/2023 | Pending sale | $500,000$191/sqft |
Source: | ||
| 5/9/2023 | Contingent | $500,000$191/sqft |
Source: | ||
| 5/5/2023 | Listed for sale | $500,000$191/sqft |
Source: | ||
Public tax history
| Year | Property taxes | Tax assessment |
|---|---|---|
| 2025 | $6,896 | $36,000 |
| 2024 | $6,896 +12.1% | $36,000 |
| 2023 | $6,153 +2% | $36,000 |
Find assessor info on the county website
Neighborhood: 18976
Nearby schools
GreatSchools rating
- 6/10Barclay El SchoolGrades: K-6Distance: 0.5 mi
- 8/10Tamanend Middle SchoolGrades: 7-9Distance: 1.7 mi
- 10/10Central Bucks High School-SouthGrades: 10-12Distance: 3.1 mi
Schools provided by the listing agent
- Elementary: Barclay
- Middle: Tamanend
- High: Central Bucks High School South
- District: Central Bucks
Source: Bright MLS. This data may not be complete. We recommend contacting the local school district to confirm school assignments for this home.

Get pre-qualified for a loan
At Zillow Home Loans, we can pre-qualify you in as little as 5 minutes with no impact to your credit score.An equal housing lender. NMLS #10287.


