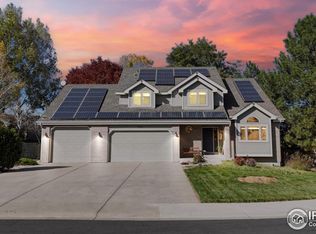Sold for $715,000 on 08/07/24
$715,000
1737 Silvergate Rd, Fort Collins, CO 80526
4beds
3,478sqft
Residential-Detached, Residential
Built in 1996
8,712 Square Feet Lot
$706,200 Zestimate®
$206/sqft
$3,264 Estimated rent
Home value
$706,200
$671,000 - $749,000
$3,264/mo
Zestimate® history
Loading...
Owner options
Explore your selling options
What's special
Elegant property-completely remodeled! Vaulted ceilings, primary master -1st floor, wood floors 1st level, eat-In kitchen w/ coffee/wine bar, 4 huge bedrooms +two offices (one has french doors & 2-sided fireplace shared w FR), FR has a kitchenette. Spacious, private deck w/ handsome trellis, pergola, & large stone patio. NEW roof soon! Get the property flyer, features list, custom website & virtual tour posted in MLS! HUGE recreation area: Lory State Park, Cathy Fromme Natural Area, and 80 yards from miles neighborhood trials. Less than a mile to Westfield Pool Community Pool.
Zillow last checked: 8 hours ago
Listing updated: August 07, 2025 at 03:19am
Listed by:
Cynthia Arey 303-581-0606,
Living N Colorado
Bought with:
Susan Herlihy
Group Harmony
Source: IRES,MLS#: 1012738
Facts & features
Interior
Bedrooms & bathrooms
- Bedrooms: 4
- Bathrooms: 4
- Full bathrooms: 3
- 1/2 bathrooms: 1
- Main level bedrooms: 1
Primary bedroom
- Area: 221
- Dimensions: 17 x 13
Bedroom 2
- Area: 182
- Dimensions: 14 x 13
Bedroom 3
- Area: 180
- Dimensions: 15 x 12
Bedroom 4
- Area: 208
- Dimensions: 16 x 13
Dining room
- Area: 156
- Dimensions: 13 x 12
Family room
- Area: 352
- Dimensions: 22 x 16
Kitchen
- Area: 156
- Dimensions: 13 x 12
Heating
- Forced Air
Cooling
- Central Air, Ceiling Fan(s), Whole House Fan
Appliances
- Included: Electric Range/Oven, Dishwasher, Refrigerator, Bar Fridge, Microwave, Disposal
- Laundry: Sink, Washer/Dryer Hookups, Main Level
Features
- Study Area, Eat-in Kitchen, Separate Dining Room, Cathedral/Vaulted Ceilings, Open Floorplan, Walk-In Closet(s), High Ceilings, Open Floor Plan, Walk-in Closet, 9ft+ Ceilings
- Flooring: Wood, Wood Floors, Tile, Carpet
- Doors: French Doors
- Windows: Window Coverings, Bay Window(s), Bay or Bow Window
- Basement: Partially Finished
- Has fireplace: Yes
- Fireplace features: 2+ Fireplaces, Gas, Gas Log, Living Room, Family/Recreation Room Fireplace
Interior area
- Total structure area: 3,463
- Total interior livable area: 3,478 sqft
- Finished area above ground: 1,967
- Finished area below ground: 1,496
Property
Parking
- Total spaces: 2
- Parking features: Garage Door Opener, Oversized
- Attached garage spaces: 2
- Details: Garage Type: Attached
Accessibility
- Accessibility features: Level Lot, Main Floor Bath, Accessible Bedroom, Stall Shower, Main Level Laundry
Features
- Levels: Two
- Stories: 2
- Patio & porch: Patio, Deck
- Fencing: Partial,Fenced,Wood
Lot
- Size: 8,712 sqft
- Features: Lawn Sprinkler System, Corner Lot, Level
Details
- Additional structures: Storage
- Parcel number: R1386760
- Zoning: RES
- Special conditions: Private Owner
Construction
Type & style
- Home type: SingleFamily
- Property subtype: Residential-Detached, Residential
Materials
- Wood/Frame, Brick
- Roof: Composition
Condition
- Not New, Previously Owned
- New construction: No
- Year built: 1996
Utilities & green energy
- Electric: Electric, City of FTC
- Gas: Natural Gas, Xcel
- Sewer: City Sewer
- Water: City Water, City of FTC
- Utilities for property: Natural Gas Available, Electricity Available, Cable Available
Community & neighborhood
Community
- Community features: Park, Hiking/Biking Trails
Location
- Region: Fort Collins
- Subdivision: The Gates At Woodridge
HOA & financial
HOA
- Has HOA: Yes
- HOA fee: $433 annually
- Services included: Common Amenities
Other
Other facts
- Listing terms: Cash,Conventional
- Road surface type: Paved, Concrete
Price history
| Date | Event | Price |
|---|---|---|
| 8/7/2024 | Sold | $715,000+2.1%$206/sqft |
Source: | ||
| 6/28/2024 | Pending sale | $700,000$201/sqft |
Source: | ||
| 6/27/2024 | Listed for sale | $700,000+32.8%$201/sqft |
Source: | ||
| 6/30/2020 | Sold | $527,000+0.4%$152/sqft |
Source: | ||
| 5/26/2020 | Pending sale | $525,000$151/sqft |
Source: The Group Inc. #912505 | ||
Public tax history
| Year | Property taxes | Tax assessment |
|---|---|---|
| 2024 | $3,536 +0.2% | $42,210 -1% |
| 2023 | $3,529 -1.1% | $42,620 +14.6% |
| 2022 | $3,567 +42.7% | $37,183 -2.8% |
Find assessor info on the county website
Neighborhood: Woodridge
Nearby schools
GreatSchools rating
- 9/10Johnson Elementary SchoolGrades: PK-5Distance: 0.4 mi
- 6/10Webber Middle SchoolGrades: 6-8Distance: 0.2 mi
- 8/10Rocky Mountain High SchoolGrades: 9-12Distance: 1.5 mi
Schools provided by the listing agent
- Elementary: Johnson
- Middle: Webber
- High: Rocky Mountain
Source: IRES. This data may not be complete. We recommend contacting the local school district to confirm school assignments for this home.
Get a cash offer in 3 minutes
Find out how much your home could sell for in as little as 3 minutes with a no-obligation cash offer.
Estimated market value
$706,200
Get a cash offer in 3 minutes
Find out how much your home could sell for in as little as 3 minutes with a no-obligation cash offer.
Estimated market value
$706,200
