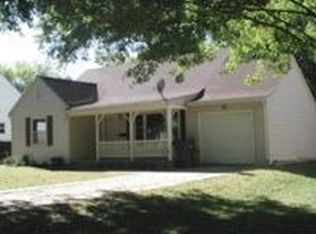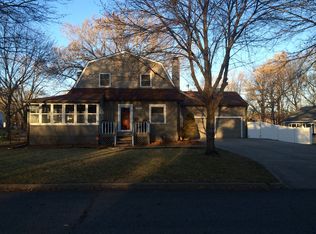Sold on 04/26/24
Price Unknown
1737 SW Webster Ave, Topeka, KS 66604
3beds
3,561sqft
Single Family Residence, Residential
Built in 1946
10,018.8 Square Feet Lot
$224,100 Zestimate®
$--/sqft
$1,671 Estimated rent
Home value
$224,100
$202,000 - $249,000
$1,671/mo
Zestimate® history
Loading...
Owner options
Explore your selling options
What's special
Rare opportunity in very popular neighborhood! Homes in this highly-sought-after area do not hit the market often as inventory turnover is very low. Lots of potential and endless options for this sprawling 1.5 story home with nice flow and plenty of room for indoor and outdoor living with over 3,000 square feet! Needs some TLC. Cozy Den, Sunroom, Formal Dining Room, Hardwood Floors, 2 Fireplaces, Vinyl Siding. Large Finished Attic is the 3rd bedroom with half bath and an area to build perfect closet/storage area. Enjoy stretching out in the Family Room in Basement with Bar (stubbed for sink), Fireplace and green "corner" for recording production! Extra storage/cabinet space in basement. Privacy fenced Large backyard w/Mature Shade Trees and gymnast/parkour rope. Shed stays. New upstairs room Heating/AC unit and carpet to be installed upstairs. If flooring hasn't been ordered and scheduled, 2k allowance towards buyer's choice upstairs. Take a quiet walk and enjoy the nostalgia the neighborhood has to offer by grabbing a treat at Dairy Queen or watching the Collins Park festivities.
Zillow last checked: 8 hours ago
Listing updated: April 26, 2024 at 02:53pm
Listed by:
Michelle Aenk 785-221-9276,
Realty Professionals
Bought with:
David Krug, 00244554
TopCity Realty, LLC
Source: Sunflower AOR,MLS#: 233058
Facts & features
Interior
Bedrooms & bathrooms
- Bedrooms: 3
- Bathrooms: 2
- Full bathrooms: 1
- 1/2 bathrooms: 1
Primary bedroom
- Level: Main
- Area: 174.64
- Dimensions: 14.8 x 11.8
Bedroom 2
- Level: Main
- Area: 164.28
- Dimensions: 14.8 x 11.10
Bedroom 3
- Level: Upper
- Dimensions: 40 x 15 + 8 x 12
Dining room
- Level: Main
- Area: 170.4
- Dimensions: 14.2 x 12
Family room
- Level: Basement
- Area: 690
- Dimensions: 34.5 x 20
Great room
- Level: Main
- Dimensions: 20.5 x 10 Sunroom
Kitchen
- Level: Main
- Area: 126.26
- Dimensions: 11.8 x 10.7
Laundry
- Level: Basement
Living room
- Level: Main
- Area: 358.16
- Dimensions: 24.2 x 14.8
Recreation room
- Level: Main
- Area: 416.5
- Dimensions: 24.5 x 17
Heating
- Natural Gas
Cooling
- Central Air
Appliances
- Included: Electric Range, Dishwasher, Refrigerator
- Laundry: In Basement, Separate Room
Features
- Flooring: Hardwood, Vinyl, Ceramic Tile, Carpet
- Basement: Concrete,Partially Finished
- Number of fireplaces: 2
- Fireplace features: Two, Living Room, Basement
Interior area
- Total structure area: 3,561
- Total interior livable area: 3,561 sqft
- Finished area above ground: 2,675
- Finished area below ground: 886
Property
Features
- Fencing: Privacy
Lot
- Size: 10,018 sqft
Details
- Additional structures: Shed(s)
- Parcel number: R46368
- Special conditions: Standard,Arm's Length
Construction
Type & style
- Home type: SingleFamily
- Property subtype: Single Family Residence, Residential
Materials
- Vinyl Siding
- Roof: Composition
Condition
- Year built: 1946
Utilities & green energy
- Water: Public
Community & neighborhood
Location
- Region: Topeka
- Subdivision: Shadow Lawn Add
Price history
| Date | Event | Price |
|---|---|---|
| 4/26/2024 | Sold | -- |
Source: | ||
| 3/24/2024 | Pending sale | $189,900$53/sqft |
Source: | ||
| 3/20/2024 | Price change | $189,900-2.6%$53/sqft |
Source: | ||
| 3/12/2024 | Listed for sale | $195,000$55/sqft |
Source: | ||
| 11/30/2007 | Sold | -- |
Source: | ||
Public tax history
| Year | Property taxes | Tax assessment |
|---|---|---|
| 2025 | -- | $21,632 +7.2% |
| 2024 | $2,833 +3.9% | $20,182 +7% |
| 2023 | $2,726 +11.5% | $18,861 +15% |
Find assessor info on the county website
Neighborhood: 66604
Nearby schools
GreatSchools rating
- 4/10Randolph Elementary SchoolGrades: PK-5Distance: 0.4 mi
- 4/10Robinson Middle SchoolGrades: 6-8Distance: 1.1 mi
- 5/10Topeka High SchoolGrades: 9-12Distance: 1.7 mi
Schools provided by the listing agent
- Elementary: Randolph Elementary School/USD 501
- Middle: Robinson Middle School/USD 501
- High: Topeka West High School/USD 501
Source: Sunflower AOR. This data may not be complete. We recommend contacting the local school district to confirm school assignments for this home.

