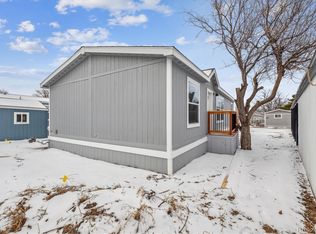Sold for $119,000 on 02/05/24
$119,000
1737 Quintero Street LOT 0335, Aurora, CO 80011
3beds
1,716sqft
Manufactured Home
Built in 1997
-- sqft lot
$144,200 Zestimate®
$69/sqft
$2,664 Estimated rent
Home value
$144,200
$125,000 - $169,000
$2,664/mo
Zestimate® history
Loading...
Owner options
Explore your selling options
What's special
Fantastic opportunity to own this affordable and spacious over 1700 SF Doublewide Mobile Home in the Friendly Village of Aurora! Conveniently located across all amenities offered by the HOA with easy access to Colfax & 6TH Avenue, minutes from HWY 225 and C-470 and with proximity to shopping/dining and public transportation. This Home offers a contemporary open floor plan that includes a large family-dining and eat-in kitchen rooms w/high ceilings/skylight and upgraded kitchen island with newly refinished cabinets and partial new flooring/window blinds, comes with New 2023 Refrigerator/Dishwasher/Disposal/Cooktop/Oven/newer Microwave. Boasting great size 3 Bedrooms with walk-in closets and 3 Bathrooms along with 2 Cars Carport/2 Large Storage Sheds for your extra gear! Has dual access to the yards and designated Laundry/Utility room that includes Furnace/Washer & Dryer.
New 50G 2023 Water Heater, Newer Skirting, Newer Carbon/Smoke Detectors, Evaporative/Swamp Cooler with New Motor and 3 ceiling fans for the summer heat. New interior paint- Covered Front Deck to include an extra concrete area for your grilling evenings. Great Community that offers Swimming Pool, Clubhouse and a Park with Playground for the Kids plus extra parking and lot for RV's! Do not miss this awesome opportunity to own a Home at an unbeatable price in a great location!
Zillow last checked: 8 hours ago
Listing updated: February 10, 2025 at 01:31pm
Listed by:
Stefan Todorov stefan.tod23@gmail.com,
HomeSmart
Bought with:
Belen Alcaraz, 100075467
eXp Realty, LLC
Source: REcolorado,MLS#: 6652959
Facts & features
Interior
Bedrooms & bathrooms
- Bedrooms: 3
- Bathrooms: 3
- Full bathrooms: 2
- 1/2 bathrooms: 1
- Main level bathrooms: 3
- Main level bedrooms: 3
Primary bedroom
- Description: Has En-Suit 5 Piece Bathroom/Walk In Closet
- Level: Main
Bedroom
- Description: Good Size Secondary Bed W/Walk In Closet
- Level: Main
Bedroom
- Description: 3rd Bedroom-Good Size As Well W/Closet
- Level: Main
Bathroom
- Description: Good Size/Built In Shower/
- Level: Main
Bathroom
- Description: Tub/Build In Shower/Dual Vanity
- Level: Main
Bathroom
- Description: Guest Bath/Kitchen Area
- Level: Main
Bonus room
- Description: Upon Entering/Adjacent To Dining Room
- Level: Main
Dining room
- Description: Adjacent To Family Room/Kitchen
- Level: Main
Family room
- Description: Spacious/Opens To Kitchen/New Florring
- Level: Main
Kitchen
- Description: Large W/Upgraded Island/Cabinets. All Appliances Included.
- Level: Main
Laundry
- Description: Designated Laundry/Utility Room W Access To Back Yard
- Level: Main
Laundry
- Description: Washer/Dryer Are Included
- Level: Main
Heating
- Electric, Forced Air
Cooling
- Evaporative Cooling
Appliances
- Included: Cooktop, Dishwasher, Disposal, Dryer, Gas Water Heater, Microwave, Oven, Refrigerator, Washer
Features
- Built-in Features, Ceiling Fan(s), Corian Counters, Eat-in Kitchen, Five Piece Bath, High Ceilings, Kitchen Island, Laminate Counters, No Stairs, Open Floorplan, Primary Suite, Walk-In Closet(s)
- Flooring: Carpet, Linoleum
- Windows: Skylight(s), Window Coverings
Interior area
- Total structure area: 1,716
- Total interior livable area: 1,716 sqft
- Finished area above ground: 1,716
- Finished area below ground: 0
Property
Parking
- Total spaces: 3
- Parking features: Concrete, Exterior Access Door, Lighted
- Carport spaces: 2
- Details: RV Spaces: 1
Features
- Patio & porch: Covered, Deck, Front Porch, Patio
- Exterior features: Garden, Lighting, Private Yard, Rain Gutters
- Fencing: None
- Has view: Yes
- View description: City
Lot
- Residential vegetation: Grassed, Xeriscaping
Details
- Parcel number: M0013559
- On leased land: Yes
- Lease amount: $1,008
- Land lease expiration date: 1698796800000
- Special conditions: Standard
Construction
Type & style
- Home type: MobileManufactured
- Property subtype: Manufactured Home
Materials
- Frame, Metal Siding, Vinyl Siding
- Roof: Composition
Condition
- Year built: 1997
Utilities & green energy
- Electric: 110V, 220 Volts
- Sewer: Public Sewer
- Water: Public
- Utilities for property: Cable Available, Electricity Connected, Internet Access (Wired), Natural Gas Available, Natural Gas Connected, Phone Available
Community & neighborhood
Location
- Region: Aurora
HOA & financial
HOA
- Has HOA: Yes
- HOA fee: $1,008 monthly
- Amenities included: Clubhouse, Fitness Center, Garden Area, Parking, Pool
- Services included: Road Maintenance, Snow Removal
- Association name: Friendly Village of Aurora
- Association phone: 303-360-9530
Other
Other facts
- Body type: Double Wide
- Listing terms: Cash,Conventional
- Ownership: Individual
- Road surface type: Paved
Price history
| Date | Event | Price |
|---|---|---|
| 2/5/2024 | Sold | $119,000-4.8%$69/sqft |
Source: | ||
| 1/12/2024 | Pending sale | $125,000$73/sqft |
Source: | ||
| 12/20/2023 | Listed for sale | $125,000$73/sqft |
Source: | ||
| 12/12/2023 | Pending sale | $125,000$73/sqft |
Source: | ||
| 12/1/2023 | Listed for sale | $125,000+99.1%$73/sqft |
Source: | ||
Public tax history
| Year | Property taxes | Tax assessment |
|---|---|---|
| 2025 | $106 -1.6% | $4,700 +1.5% |
| 2024 | $108 -80.2% | $4,630 |
| 2023 | $544 -3.9% | $4,630 -3.3% |
Find assessor info on the county website
Neighborhood: Friendly Village
Nearby schools
GreatSchools rating
- 2/10Altura Elementary SchoolGrades: PK-5Distance: 1.4 mi
- 3/10East Middle SchoolGrades: 6-8Distance: 1.5 mi
- 2/10Hinkley High SchoolGrades: 9-12Distance: 1.3 mi
Schools provided by the listing agent
- Elementary: Altura
- Middle: East
- High: Hinkley
- District: Adams-Arapahoe 28J
Source: REcolorado. This data may not be complete. We recommend contacting the local school district to confirm school assignments for this home.
Get a cash offer in 3 minutes
Find out how much your home could sell for in as little as 3 minutes with a no-obligation cash offer.
Estimated market value
$144,200
Get a cash offer in 3 minutes
Find out how much your home could sell for in as little as 3 minutes with a no-obligation cash offer.
Estimated market value
$144,200
