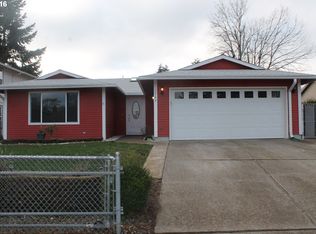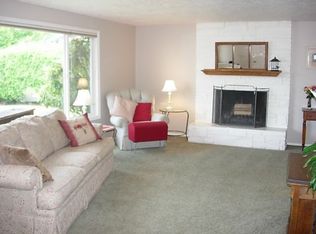Sold
$550,000
1737 NE 156th Ave, Portland, OR 97230
4beds
2,434sqft
Residential, Single Family Residence
Built in 1981
6,969.6 Square Feet Lot
$554,400 Zestimate®
$226/sqft
$3,784 Estimated rent
Home value
$554,400
$527,000 - $582,000
$3,784/mo
Zestimate® history
Loading...
Owner options
Explore your selling options
What's special
Pride of Ownership! Beautifully kept Tri-Level home on a quiet dead-end street, in a long-standing neighborhood. Under a mile and a half from Glendoveer Golf Course, walking trails, parks, shopping, & freeway access. Oversized Primary Bedroom features its own Sitting Area, Double Closets, Skylights, & a Private Balcony. Private 4th Bedroom and Bathroom, with its own backyard access, perfect for any Multi-Family needs. Fenced Backyard, Deck, Raised Garden Beds, & Tool Shed. With much more to see! [Home Energy Score = 2. HES Report at https://rpt.greenbuildingregistry.com/hes/OR10201523]
Zillow last checked: 8 hours ago
Listing updated: April 05, 2023 at 06:58am
Listed by:
Jamison Erwin 503-799-0622,
Berkshire Hathaway HomeServices NW Real Estate,
Christopher Kelly 503-666-4616,
Berkshire Hathaway HomeServices NW Real Estate
Bought with:
Miguel Ochoa, 201222251
Premiere Property Group, LLC
Source: RMLS (OR),MLS#: 23155625
Facts & features
Interior
Bedrooms & bathrooms
- Bedrooms: 4
- Bathrooms: 3
- Full bathrooms: 3
Primary bedroom
- Features: Balcony, Bathroom, Ceiling Fan, Skylight, Jetted Tub, Walkin Closet
- Level: Upper
- Area: 416
- Dimensions: 13 x 32
Bedroom 2
- Features: Closet
- Level: Upper
- Area: 100
- Dimensions: 10 x 10
Bedroom 3
- Features: Closet
- Level: Upper
- Area: 72
- Dimensions: 9 x 8
Bedroom 4
- Features: Bathroom, Exterior Entry, Patio, Wallto Wall Carpet
- Level: Lower
- Area: 168
- Dimensions: 14 x 12
Primary bathroom
- Features: Double Sinks, Jetted Tub, Shower
- Level: Upper
- Area: 96
- Dimensions: 8 x 12
Dining room
- Features: Deck, French Doors
- Level: Main
- Area: 99
- Dimensions: 9 x 11
Family room
- Level: Lower
- Area: 336
- Dimensions: 16 x 21
Kitchen
- Features: Dishwasher, Disposal, Builtin Oven, Free Standing Refrigerator
- Level: Main
- Area: 110
- Width: 11
Living room
- Features: Fireplace, Sunken
- Level: Main
- Area: 180
- Dimensions: 12 x 15
Heating
- Forced Air, Fireplace(s)
Cooling
- Central Air
Appliances
- Included: Built In Oven, Cooktop, Dishwasher, Disposal, Free-Standing Refrigerator, Microwave, Gas Water Heater
- Laundry: Laundry Room
Features
- Ceiling Fan(s), High Ceilings, Bathroom, Double Vanity, Shower, Closet, Sunken, Balcony, Walk-In Closet(s), Tile
- Flooring: Wall to Wall Carpet
- Doors: French Doors
- Windows: Skylight(s)
- Basement: Crawl Space
- Number of fireplaces: 1
- Fireplace features: Wood Burning
Interior area
- Total structure area: 2,434
- Total interior livable area: 2,434 sqft
Property
Parking
- Total spaces: 2
- Parking features: Driveway, On Street, Attached
- Attached garage spaces: 2
- Has uncovered spaces: Yes
Accessibility
- Accessibility features: Garage On Main, Main Floor Bedroom Bath, Accessibility
Features
- Levels: Tri Level
- Stories: 3
- Patio & porch: Covered Deck, Patio, Deck
- Exterior features: Raised Beds, Yard, Exterior Entry, Balcony
- Has spa: Yes
- Spa features: Bath
- Fencing: Fenced
Lot
- Size: 6,969 sqft
- Features: Cul-De-Sac, SqFt 7000 to 9999
Details
- Additional structures: ToolShed
- Parcel number: R234973
Construction
Type & style
- Home type: SingleFamily
- Property subtype: Residential, Single Family Residence
Materials
- T111 Siding, Wood Siding
- Foundation: Concrete Perimeter, Slab
- Roof: Composition
Condition
- Approximately
- New construction: No
- Year built: 1981
Utilities & green energy
- Gas: Gas
- Sewer: Public Sewer
- Water: Public
Community & neighborhood
Security
- Security features: Security Lights
Location
- Region: Portland
Other
Other facts
- Listing terms: Cash,Conventional,FHA,VA Loan
- Road surface type: Paved
Price history
| Date | Event | Price |
|---|---|---|
| 4/5/2023 | Sold | $550,000-0.9%$226/sqft |
Source: | ||
| 3/10/2023 | Pending sale | $555,000$228/sqft |
Source: | ||
| 3/1/2023 | Listed for sale | $555,000+297.8%$228/sqft |
Source: | ||
| 7/9/1996 | Sold | $139,500$57/sqft |
Source: Public Record | ||
Public tax history
| Year | Property taxes | Tax assessment |
|---|---|---|
| 2025 | $7,517 +5.3% | $321,410 +3% |
| 2024 | $7,136 +4.1% | $312,050 +3% |
| 2023 | $6,858 +1.5% | $302,970 +3% |
Find assessor info on the county website
Neighborhood: Wilkes
Nearby schools
GreatSchools rating
- 5/10Margaret Scott Elementary SchoolGrades: K-5Distance: 0.5 mi
- 2/10Hauton B Lee Middle SchoolGrades: 6-8Distance: 0.8 mi
- 1/10Reynolds High SchoolGrades: 9-12Distance: 4.9 mi
Schools provided by the listing agent
- Elementary: Margaret Scott
- Middle: H.B. Lee
- High: Reynolds
Source: RMLS (OR). This data may not be complete. We recommend contacting the local school district to confirm school assignments for this home.
Get a cash offer in 3 minutes
Find out how much your home could sell for in as little as 3 minutes with a no-obligation cash offer.
Estimated market value
$554,400
Get a cash offer in 3 minutes
Find out how much your home could sell for in as little as 3 minutes with a no-obligation cash offer.
Estimated market value
$554,400

