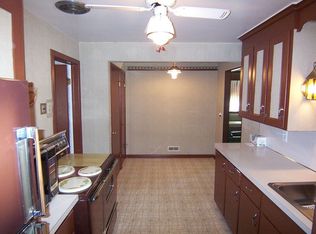Warm and inviting this, charming 3 bed 1.5 bath located in E Irondequoit offers stunning hardwoods, elegant leaded glass, gumwood trim, and delightfully surprising built-ins throughout. Gather by the wood burning fireplace in the winter with your friends and family or relax in the summer and lounge in the enclosed back porch area, updated with glass block for an intriguing design and feel. The kitchen offers a spacious work area, with nice cupboard space and pantry. Serve your guests in the formal dining room. The 2nd floor offers 3 bedrooms & bath, the walk-up attic has potential to become a playroom, game room or home office. Full basement and 2 car garage with bump out for storage. Your new home is waiting for you! Twilight OPEN HOUSE Tues. 8/4: 4pm-6pm. Delayed Neg. on file offers to be reviewed Wed 8/5 @ 6pm.
This property is off market, which means it's not currently listed for sale or rent on Zillow. This may be different from what's available on other websites or public sources.
