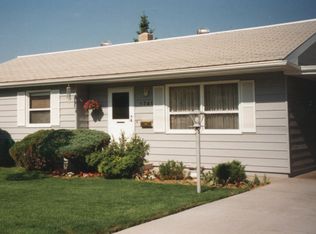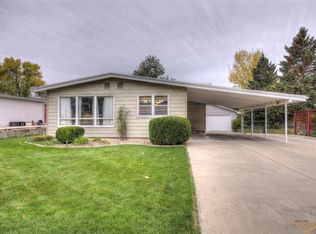Sold for $375,000
$375,000
1737 Mountain View Rd, Rapid City, SD 57702
4beds
1,824sqft
Site Built
Built in 1961
8,712 Square Feet Lot
$375,700 Zestimate®
$206/sqft
$1,898 Estimated rent
Home value
$375,700
$357,000 - $394,000
$1,898/mo
Zestimate® history
Loading...
Owner options
Explore your selling options
What's special
Listed by Jeremy Kahler 605-381-7500 & Shauna Sheets 605-545-5430, KWBH. New Kitchen, New Bathroom, New Deck? Oh My! *With nearly $125,000 in improvements in the last year, this ranch style home is a MUST SEE! *Loved by the same family for nearly 10 years, this home offers 4 bedrooms, 2 bathrooms and 1,824sqft *Relax in the comfortable living room accented by beautifully refinished hardwood floors and plenty of natural light *The professionally remodeled kitchen serves as the heart of this home- offering a reconfigured layout, new stainless steel appliances, beautiful maple cabinetry with soft close drawers, polished quartz countertops with glass tile backsplash, a composite black quartz undermount sink and large pantry for storage *Down the hall are the home's 2 main level bedrooms, an updated bathroom and great storage space *The walkout basement level has a cozy family room with corner woodstove with stacked stone surround and a recessed entertainment alcove- perfect for family movie nights *Primary bedroom with large walk in closet and egress window, 1 additional bedroom (ntc), 1 remodeled bathroom (with transferrable lifetime warranty) and a large laundry room complete this level *Enjoy your morning cup of coffee or an evening glass of wine on the incredible back deck that was recently rebuilt- to include an expanded 19'x16' layout, maintenance free decking, new railings, new siding/roof/gutters and upgaded electrical *Secured area under the deck for added storage space
Zillow last checked: 8 hours ago
Listing updated: October 20, 2023 at 04:25pm
Listed by:
Jeremy Kahler,
Keller Williams Realty Black Hills SP,
Shauna Sheets,
Keller Williams Realty Black Hills SP
Bought with:
Engel & Voelkers Black Hills Rapid City
Source: Mount Rushmore Area AOR,MLS#: 77628
Facts & features
Interior
Bedrooms & bathrooms
- Bedrooms: 4
- Bathrooms: 2
- Full bathrooms: 2
- Main level bathrooms: 1
- Main level bedrooms: 2
Primary bedroom
- Description: WALK IN CLOSET
- Level: Basement
- Area: 121
- Dimensions: 11 x 11
Bedroom 2
- Level: Main
- Area: 144
- Dimensions: 12 x 12
Bedroom 3
- Level: Main
- Area: 108
- Dimensions: 9 x 12
Bedroom 4
- Level: Basement
- Area: 91
- Dimensions: 7 x 13
Dining room
- Level: Main
- Area: 81
- Dimensions: 9 x 9
Kitchen
- Level: Main
- Dimensions: 8 x 18
Living room
- Level: Main
- Area: 168
- Dimensions: 12 x 14
Heating
- Natural Gas, Forced Air
Cooling
- Refrig. C/Air
Appliances
- Included: Dishwasher, Disposal, Electric Range Oven, Microwave, Range Hood
- Laundry: In Basement
Features
- Walk-In Closet(s), Ceiling Fan(s)
- Flooring: Wood, Vinyl, Laminate
- Basement: Full,Walk-Out Access,Finished
- Number of fireplaces: 1
- Fireplace features: One, Wood Burning Stove
Interior area
- Total structure area: 1,824
- Total interior livable area: 1,824 sqft
Property
Parking
- Total spaces: 2
- Parking features: Two Car, Detached, Garage Door Opener
- Garage spaces: 2
Features
- Patio & porch: Covered Deck, Open Stoop
- Fencing: Chain Link
Lot
- Size: 8,712 sqft
- Features: Lawn, Trees
Details
- Parcel number: 3703455024
Construction
Type & style
- Home type: SingleFamily
- Architectural style: Ranch
- Property subtype: Site Built
Materials
- Frame
- Roof: Composition
Condition
- Year built: 1961
Community & neighborhood
Security
- Security features: Smoke Detector(s)
Location
- Region: Rapid City
- Subdivision: Sioux Park
Other
Other facts
- Listing terms: Cash,New Loan
- Road surface type: Paved
Price history
| Date | Event | Price |
|---|---|---|
| 10/20/2023 | Sold | $375,000+0%$206/sqft |
Source: | ||
| 9/12/2023 | Contingent | $374,900$206/sqft |
Source: | ||
| 9/7/2023 | Listed for sale | $374,900+120.9%$206/sqft |
Source: | ||
| 8/18/2015 | Sold | $169,750-3%$93/sqft |
Source: Agent Provided Report a problem | ||
| 7/15/2015 | Pending sale | $175,000$96/sqft |
Source: Keller Williams - Black Hills #123906 Report a problem | ||
Public tax history
| Year | Property taxes | Tax assessment |
|---|---|---|
| 2025 | $3,647 -2.6% | $339,000 +3% |
| 2024 | $3,744 +10.6% | $329,000 -0.4% |
| 2023 | $3,384 +8.1% | $330,200 +19.8% |
Find assessor info on the county website
Neighborhood: 57702
Nearby schools
GreatSchools rating
- 6/10Meadowbrook Elementary - 10Grades: K-5Distance: 0.7 mi
- 9/10Southwest Middle School - 38Grades: 6-8Distance: 2.3 mi
- 5/10Stevens High School - 42Grades: 9-12Distance: 1.6 mi

Get pre-qualified for a loan
At Zillow Home Loans, we can pre-qualify you in as little as 5 minutes with no impact to your credit score.An equal housing lender. NMLS #10287.

