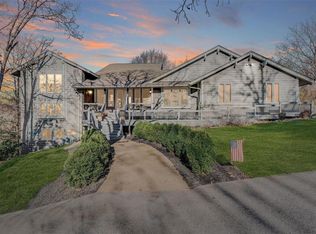Pristine, Private, Picturesque, Updated from head-to-toe describes this Executive Masterpiece that sits on 3+ acres backing to Lake in desirable Kehrs Mill Trails! Just an incredible waterfront setting. Pride of Ownership shows throughout! Cooks Dream Kitchen w/ Custom Cab,Quartz Tops,Center Island,Breakfast Room See thru Fireplace.Simply Spectacular Master Suite w/ glamorous bath featuring whirlpool Tub, Dble Sink, European Shower & large Closet. Upstairs has 3 spacious bedrooms w/a bonus room & 2 full baths. The w/o lower level is magnificent! It features a huge game/Rec Room with fireplace, 2 more bedrooms along with a Wehernberg-like Theater Room w/ elevated seating & your own private refreshment and snack bar. The detached Garage or Band Studio can become whatever you desire. Like..Home Office, Home based business,Game Room, Horse Stables.This is an awesome property in Rockwood Schools..Priced well below actual cost invested! Lot perfect to add a private dock, Pool & SportCourt
This property is off market, which means it's not currently listed for sale or rent on Zillow. This may be different from what's available on other websites or public sources.
