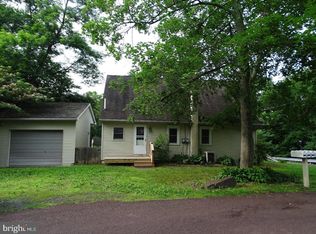Sold for $250,000 on 09/12/25
$250,000
1737 Hendricks Rd, Harleysville, PA 19438
4beds
1,180sqft
Single Family Residence
Built in 1930
2,400 Square Feet Lot
$251,200 Zestimate®
$212/sqft
$2,473 Estimated rent
Home value
$251,200
$234,000 - $269,000
$2,473/mo
Zestimate® history
Loading...
Owner options
Explore your selling options
What's special
This charming 4-bedroom, 1-bathroom Cape Cod-style home is tucked away in the heart of Harleysville and offers the perfect blend of comfort and convenience. With three spacious bedrooms on the main floor, it’s ideal for those seeking one-floor living. A unique spiral staircase leads to a bonus fourth bedroom upstairs—perfect for a private office, guest space, or creative retreat. The main level also features a laundry area for added ease, and the home has been lovingly maintained throughout. Enjoy your morning coffee on the sweet front porch or unwind on the rear deck overlooking the peaceful backyard. The attached garage provides extra storage, and the oversized driveway ensures plenty of parking for guests. Located in a fantastic area close to shops, parks, and commuter routes, this home is a gem that offers both charm and practicality. Don’t miss your chance to own this cozy Harleysville retreat!
Zillow last checked: 8 hours ago
Listing updated: September 19, 2025 at 05:14am
Listed by:
William Holder 484-744-4053,
RE/MAX Classic,
Listing Team: The William Holder Realty Team, Co-Listing Team: The William Holder Realty Team,Co-Listing Agent: Nick Repine 610-888-2646,
RE/MAX Classic
Bought with:
Marc Chapnick, RS354994
RE/MAX Central - South Philadelphia
Source: Bright MLS,MLS#: PAMC2133350
Facts & features
Interior
Bedrooms & bathrooms
- Bedrooms: 4
- Bathrooms: 1
- Full bathrooms: 1
- Main level bathrooms: 1
- Main level bedrooms: 3
Basement
- Area: 0
Heating
- Forced Air, Propane
Cooling
- Central Air, Electric
Appliances
- Included: Dishwasher, Dryer, Oven, Refrigerator, Cooktop, Washer, Water Heater
- Laundry: Main Level
Features
- Flooring: Carpet, Laminate
- Doors: Sliding Glass
- Has basement: No
- Has fireplace: No
Interior area
- Total structure area: 1,180
- Total interior livable area: 1,180 sqft
- Finished area above ground: 1,180
- Finished area below ground: 0
Property
Parking
- Total spaces: 1
- Parking features: Storage, Attached
- Attached garage spaces: 1
Accessibility
- Accessibility features: Accessible Entrance
Features
- Levels: One and One Half
- Stories: 1
- Patio & porch: Porch, Deck
- Pool features: None
Lot
- Size: 2,400 sqft
- Dimensions: 89.00 x 0.00
Details
- Additional structures: Above Grade, Below Grade
- Parcel number: 620000493003
- Zoning: RESIDENTIAL
- Special conditions: Standard
Construction
Type & style
- Home type: SingleFamily
- Architectural style: Cape Cod
- Property subtype: Single Family Residence
Materials
- Vinyl Siding
- Foundation: Concrete Perimeter
- Roof: Pitched
Condition
- Very Good,Good,Average
- New construction: No
- Year built: 1930
Utilities & green energy
- Sewer: On Site Septic
- Water: Public
Community & neighborhood
Location
- Region: Harleysville
- Subdivision: None Available
- Municipality: UPPER SALFORD TWP
Other
Other facts
- Listing agreement: Exclusive Right To Sell
- Listing terms: Cash,Conventional,FHA,VA Loan
- Ownership: Fee Simple
Price history
| Date | Event | Price |
|---|---|---|
| 9/12/2025 | Sold | $250,000$212/sqft |
Source: | ||
| 7/1/2025 | Pending sale | $250,000$212/sqft |
Source: | ||
| 6/18/2025 | Price change | $250,000-9.1%$212/sqft |
Source: | ||
| 5/20/2025 | Price change | $275,000-8.3%$233/sqft |
Source: | ||
| 4/18/2025 | Listed for sale | $299,999$254/sqft |
Source: | ||
Public tax history
| Year | Property taxes | Tax assessment |
|---|---|---|
| 2024 | $3,780 | $97,290 |
| 2023 | $3,780 +6.7% | $97,290 |
| 2022 | $3,541 +1.5% | $97,290 |
Find assessor info on the county website
Neighborhood: 19438
Nearby schools
GreatSchools rating
- 8/10Salford Hills Elementary SchoolGrades: K-5Distance: 1.3 mi
- 6/10Indian Valley Middle SchoolGrades: 6-8Distance: 4.1 mi
- 8/10Souderton Area Senior High SchoolGrades: 9-12Distance: 5.6 mi
Schools provided by the listing agent
- District: Souderton Area
Source: Bright MLS. This data may not be complete. We recommend contacting the local school district to confirm school assignments for this home.

Get pre-qualified for a loan
At Zillow Home Loans, we can pre-qualify you in as little as 5 minutes with no impact to your credit score.An equal housing lender. NMLS #10287.
Sell for more on Zillow
Get a free Zillow Showcase℠ listing and you could sell for .
$251,200
2% more+ $5,024
With Zillow Showcase(estimated)
$256,224