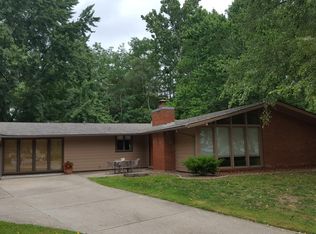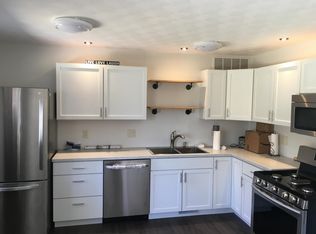Make yourself at home in this spacious 2-bedroom, fully-updated, energy-efficient Mid-Century Modern ranch with single-car attached garage and large, beautiful, shaded fenced-in backyard. Located on a quiet street in a well-established, residential neighborhood just north of Washington Park, it offers easy access to all of Springfield! You must see this terrific home to appreciate all that it has to offer! *Walk to SHG *Springfield High School is the designated school for this house *5-minute drive to the medical facilities—SIU School of Medicine, St. John’s Hospital, Memorial Medical Center, and Springfield Clinic *5 minute drive to White Oaks Mall, shopping, and restaurants *5-minute walk to grocery store; 10-minute walk to Washington Park *1 mile to the state Capitol complex and downtown *2 bedrooms (1 bedroom has 1/2 bath attached; 1 bedroom includes additional space for sitting area/office since it was once 2 bedrooms); new carpets & ceramic tile in both *Updated bathrooms *Eat-in kitchen with gas stove, refrigerator, & built-in dishwasher, also includes breakfast bar seating for 2 *Dining room, with hardwood floors, overlooks backyard *Family room with built-in shelving and hardwood floor *Second family room with high ceilings and lots of windows *Spacious living room with high ceilings and hardwood floors featuring wood-burning fireplace and brand-new thermal pane windows *Attached single-car garage with expanded driveway *Central air conditioning *Newer windows; window treatments in most rooms *Washer & dryer provided *New roof *Mature landscaping with spacious fenced-in backyard *Backyard patio, as well as additional patio area in the front *Lawn mowing service included *Owner lives 5 minutes away for repairs Application and reference checks ~ require one month’s rent as security deposit Prefer a 3-year lease; will consider a shorter-term lease Lessee is responsible for snow removal and utilities.
This property is off market, which means it's not currently listed for sale or rent on Zillow. This may be different from what's available on other websites or public sources.



