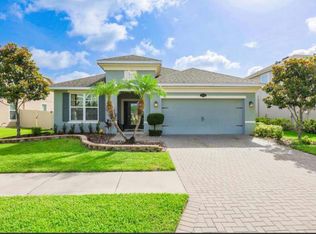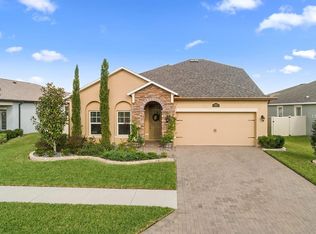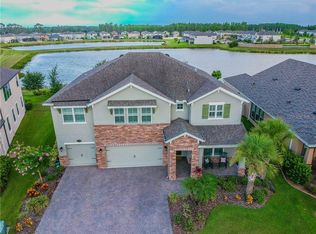Sold for $699,000
$699,000
1737 Fox Grape Loop, Lutz, FL 33558
5beds
2,886sqft
Single Family Residence
Built in 2014
10,563 Square Feet Lot
$677,700 Zestimate®
$242/sqft
$3,952 Estimated rent
Home value
$677,700
$610,000 - $752,000
$3,952/mo
Zestimate® history
Loading...
Owner options
Explore your selling options
What's special
Introducing a stunning pool home located in the highly desirable Long Lake Ranch community. This expansive residence features five bedrooms, three bathrooms, and a generously sized, fully fenced yard, all perfectly situated on a corner lot. Upon entry, you are greeted by a charming formal dining room, adorned with elegant crown molding, wainscot paneling, and a tray ceiling for an added touch of sophistication. The centerpiece of this home is undoubtedly the gourmet eat-in kitchen. Equipped with 42-inch upper cabinets, a breakfast bar, stainless steel appliances, a walk-in pantry, pendant lighting, and double ovens, this kitchen is a chef’s paradise. From here, enjoy the seamless connectivity to the great room, which showcases a custom-built electric fireplace, providing warmth and ambiance throughout the year. On the lower level, a full bedroom and bathroom offer a versatile space ideal for a private guest suite or a home office. Ascend the split staircase to discover an expansive bonus room, currently serving as a playroom but versatile enough to meet various needs. The primary suite is a bright and spacious retreat, featuring a luxurious bathroom with a garden tub, a walk-in shower, dual sinks, and an expansive walk-in closet. The three additional upstairs bedrooms boast generous closets and share a full bathroom with double sinks, while a conveniently located laundry room includes extra cabinetry for additional storage. Experience the Florida lifestyle from the comfort of the extended, screened-in back porch. The outdoor area is perfect for recreation and relaxation, featuring a salt-water pool with a sun shelf and dual water features. The large, fully fenced yard offers ample space for outdoor activities, all set within the privacy of a corner lot. The roof was replaced in 2019! Long Lake Ranch is a deed-restricted community rich with amenities, including acres of conservation and wetlands, centered around a picturesque 40-acre lake ideal for fishing and non-motorized boating. Residents enjoy access to a resort-style pool with a splash zone, tennis and basketball courts, numerous picnic areas with tables and grills, a dog park, and playgrounds. This exquisite home and vibrant community await your arrival!
Zillow last checked: 8 hours ago
Listing updated: June 09, 2025 at 06:31pm
Listing Provided by:
Brittany Turner 813-833-2520,
MIHARA & ASSOCIATES INC. 813-960-2300
Bought with:
Michael Dickey, 3286058
MIHARA & ASSOCIATES INC.
Source: Stellar MLS,MLS#: TB8338038 Originating MLS: Suncoast Tampa
Originating MLS: Suncoast Tampa

Facts & features
Interior
Bedrooms & bathrooms
- Bedrooms: 5
- Bathrooms: 3
- Full bathrooms: 3
Primary bedroom
- Features: Walk-In Closet(s)
- Level: Second
- Area: 238 Square Feet
- Dimensions: 17x14
Bedroom 2
- Features: Built-in Closet
- Level: Second
- Area: 132 Square Feet
- Dimensions: 11x12
Bedroom 3
- Features: Built-in Closet
- Level: Second
- Area: 132 Square Feet
- Dimensions: 11x12
Bedroom 4
- Features: Built-in Closet
- Level: Second
- Area: 154 Square Feet
- Dimensions: 11x14
Bedroom 5
- Features: Built-in Closet
- Level: First
- Area: 132 Square Feet
- Dimensions: 12x11
Bonus room
- Features: No Closet
- Level: Second
- Area: 280 Square Feet
- Dimensions: 14x20
Great room
- Level: First
- Area: 270 Square Feet
- Dimensions: 15x18
Kitchen
- Level: First
- Area: 190 Square Feet
- Dimensions: 19x10
Heating
- Central
Cooling
- Central Air
Appliances
- Included: Bar Fridge, Oven, Dishwasher, Disposal, Dryer, Electric Water Heater, Microwave, Refrigerator, Washer, Water Softener
- Laundry: Inside, Laundry Room
Features
- Ceiling Fan(s), Eating Space In Kitchen, Kitchen/Family Room Combo, PrimaryBedroom Upstairs, Solid Surface Counters, Solid Wood Cabinets, Stone Counters, Walk-In Closet(s)
- Flooring: Carpet, Laminate, Tile
- Doors: Sliding Doors
- Windows: Window Treatments, Hurricane Shutters
- Has fireplace: Yes
- Fireplace features: Electric
- Common walls with other units/homes: Corner Unit
Interior area
- Total structure area: 2,886
- Total interior livable area: 2,886 sqft
Property
Parking
- Total spaces: 3
- Parking features: Garage - Attached
- Attached garage spaces: 3
Features
- Levels: Two
- Stories: 2
- Patio & porch: Screened
- Exterior features: Irrigation System, Sidewalk
- Has private pool: Yes
- Pool features: In Ground, Salt Water
- Fencing: Vinyl
- Has view: Yes
- View description: Garden
Lot
- Size: 10,563 sqft
- Features: Corner Lot
- Residential vegetation: Mature Landscaping
Details
- Parcel number: 182633002.0004.00007.0
- Zoning: MPUD
- Special conditions: None
Construction
Type & style
- Home type: SingleFamily
- Property subtype: Single Family Residence
Materials
- Block, Wood Frame
- Foundation: Slab
- Roof: Shingle
Condition
- Completed
- New construction: No
- Year built: 2014
Details
- Builder model: Captiva
- Builder name: Beazer
Utilities & green energy
- Sewer: Public Sewer
- Water: None
- Utilities for property: Cable Connected, Electricity Connected, Sewer Connected, Water Connected
Community & neighborhood
Location
- Region: Lutz
- Subdivision: LONG LAKE RANCH VILLAGE 2 PCLS C-1
HOA & financial
HOA
- Has HOA: Yes
- HOA fee: $27 monthly
- Association name: Grenacre Property Inc.
- Association phone: 813-936-4113
Other fees
- Pet fee: $0 monthly
Other financial information
- Total actual rent: 0
Other
Other facts
- Listing terms: Cash,Conventional,FHA,VA Loan
- Ownership: Fee Simple
- Road surface type: Paved
Price history
| Date | Event | Price |
|---|---|---|
| 3/20/2025 | Sold | $699,000$242/sqft |
Source: | ||
| 2/22/2025 | Pending sale | $699,000$242/sqft |
Source: | ||
| 2/14/2025 | Listed for sale | $699,000$242/sqft |
Source: | ||
| 2/8/2025 | Pending sale | $699,000$242/sqft |
Source: | ||
| 1/14/2025 | Listed for sale | $699,000+123.4%$242/sqft |
Source: | ||
Public tax history
| Year | Property taxes | Tax assessment |
|---|---|---|
| 2024 | $7,629 +2.3% | $300,870 |
| 2023 | $7,460 +8.9% | $300,870 +3% |
| 2022 | $6,849 +3.2% | $292,110 +6.1% |
Find assessor info on the county website
Neighborhood: 33558
Nearby schools
GreatSchools rating
- 7/10Oakstead Elementary SchoolGrades: PK-5Distance: 2.7 mi
- 7/10Charles S. Rushe Middle SchoolGrades: 6-8Distance: 1.9 mi
- 7/10Sunlake High SchoolGrades: 9-12Distance: 1.7 mi
Schools provided by the listing agent
- Elementary: Oakstead Elementary-PO
- Middle: Charles S. Rushe Middle-PO
- High: Sunlake High School-PO
Source: Stellar MLS. This data may not be complete. We recommend contacting the local school district to confirm school assignments for this home.
Get a cash offer in 3 minutes
Find out how much your home could sell for in as little as 3 minutes with a no-obligation cash offer.
Estimated market value$677,700
Get a cash offer in 3 minutes
Find out how much your home could sell for in as little as 3 minutes with a no-obligation cash offer.
Estimated market value
$677,700


