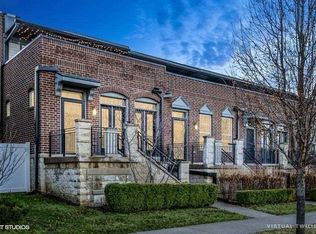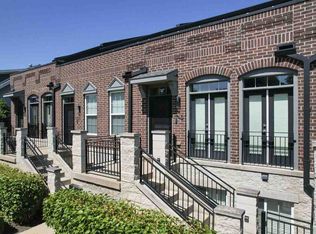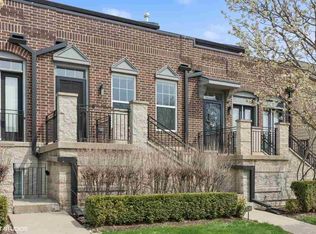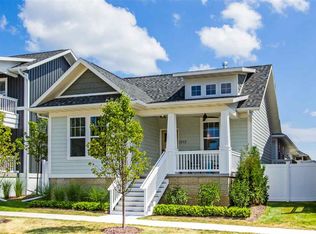Sold for $435,000
$435,000
1737 Foster Rd, Iowa City, IA 52245
3beds
2,178sqft
Condominium, Residential
Built in 2015
-- sqft lot
$442,500 Zestimate®
$200/sqft
$2,666 Estimated rent
Home value
$442,500
$420,000 - $465,000
$2,666/mo
Zestimate® history
Loading...
Owner options
Explore your selling options
What's special
Welcome to a modern take on a classic Brownstone townhome. You'll love the one-of-kind design with a west-facing private rooftop terrace overlooking open space, timber and Coralville in the distance. The elevated touches speak to a casual elegance flowing through the airy rooms with 9 foot ceilings. Eyes are drawn to the fireplace with floor-to-ceiling tile reminiscent of gentle waves flanked by the substantial floating shelves and soapstone topped cabinets built by an Italian carpenter trained in shipbuilding. The silver foil backed glass tile brings a play of light and a bit of sparkle to the kitchen backsplash. A built-in bench spanning the length of the dining room is always set for entertaining. The kitchen impresses with an expansive quartz island, soft close drawers and spacious pantry. Upstairs the primary bedroom flows onto the rooftop terrace through French doors. There is no better place to catch a beautiful sunset and listen to the sounds of birds on the Iowa River! Two walk-in closets grace the primary, as well as an ensuite complete with a double sink vanity and large tiled walk-in shower. The spacious junior suite second bedroom includes a walk-in closet and attached full bath. The lower level features a family room, full bathroom, true third bedroom with walk-in closet. The thoughtful addition of a frosted glass door allows privacy for the bedroom but also allows light to filter into the lower level family room.
Zillow last checked: 8 hours ago
Listing updated: July 14, 2023 at 04:15pm
Listed by:
Emily Farber 319-594-4455,
Lepic-Kroeger, REALTORS
Bought with:
Dan Bailey
Blank & McCune Real Estate
Source: Iowa City Area AOR,MLS#: 202301626
Facts & features
Interior
Bedrooms & bathrooms
- Bedrooms: 3
- Bathrooms: 4
- Full bathrooms: 3
- 1/2 bathrooms: 1
Heating
- Natural Gas, Forced Air
Cooling
- Ceiling Fan(s), Central Air
Appliances
- Included: Dishwasher, Microwave, Range Or Oven, Refrigerator, Dryer, Washer
- Laundry: Laundry Room, Upper Level
Features
- High Ceilings, Zero Step Entry, Kitchen Island, Pantry, Smart Thermostat
- Flooring: Carpet, Tile, LVP
- Windows: Double Pane Windows
- Basement: Concrete,Finished,Full
- Number of fireplaces: 1
- Fireplace features: Living Room, Gas
Interior area
- Total structure area: 2,178
- Total interior livable area: 2,178 sqft
- Finished area above ground: 1,503
- Finished area below ground: 675
Property
Parking
- Total spaces: 2
- Parking features: Garage - Attached
- Has attached garage: Yes
Features
- Exterior features: Balcony
Details
- Parcel number: 1004360002
- Zoning: OPDH
Construction
Type & style
- Home type: Condo
- Property subtype: Condominium, Residential
- Attached to another structure: Yes
Materials
- Partial Brick, Brick, Frame
Condition
- Year built: 2015
Details
- Builder name: Peninsula Development
Utilities & green energy
- Electric: Grid Tied
- Sewer: Public Sewer
- Water: Public
- Utilities for property: Cable Available
Community & neighborhood
Community
- Community features: Playground, Sidewalks, Street Lights
Location
- Region: Iowa City
- Subdivision: Peninsula
HOA & financial
HOA
- Has HOA: Yes
- HOA fee: $3,180 annually
- Services included: Insurance, Exterior Maintenance, Trash, Maintenance Grounds, Management, Street Maintenance
Other
Other facts
- Listing terms: Cash,Conventional
Price history
| Date | Event | Price |
|---|---|---|
| 7/14/2023 | Sold | $435,000$200/sqft |
Source: | ||
| 3/26/2023 | Contingent | $435,000$200/sqft |
Source: | ||
| 3/24/2023 | Listed for sale | $435,000+33.4%$200/sqft |
Source: | ||
| 8/25/2016 | Sold | $326,014$150/sqft |
Source: | ||
Public tax history
| Year | Property taxes | Tax assessment |
|---|---|---|
| 2024 | $6,852 -2% | $364,250 |
| 2023 | $6,990 +4.7% | $364,250 +13% |
| 2022 | $6,678 +0.3% | $322,480 |
Find assessor info on the county website
Neighborhood: Peninsula Area
Nearby schools
GreatSchools rating
- 8/10Lincoln Elementary SchoolGrades: K-6Distance: 0.7 mi
- 5/10Southeast Junior High SchoolGrades: 7-8Distance: 3.7 mi
- 7/10Iowa City High SchoolGrades: 9-12Distance: 3 mi
Schools provided by the listing agent
- Elementary: Lincoln
- Middle: Southeast
- High: City
Source: Iowa City Area AOR. This data may not be complete. We recommend contacting the local school district to confirm school assignments for this home.
Get pre-qualified for a loan
At Zillow Home Loans, we can pre-qualify you in as little as 5 minutes with no impact to your credit score.An equal housing lender. NMLS #10287.
Sell for more on Zillow
Get a Zillow Showcase℠ listing at no additional cost and you could sell for .
$442,500
2% more+$8,850
With Zillow Showcase(estimated)$451,350



