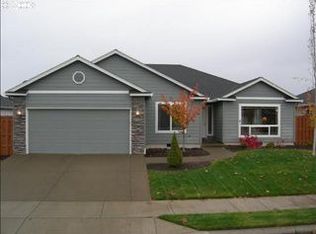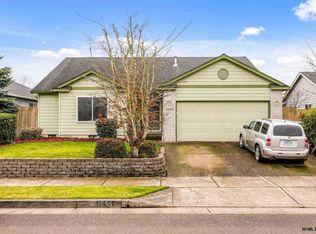This home features many rooms including a living rm w/gas FP, great rm w/vaulted ceilings, formal dining area, kitchen w/eat in area, island, breakfast bar, SS appliances, abundant hickory cabinets, built in desk & 2 pantries, large master suite & inside utility rm w/cabinets & folding table. Outside the yard is fenced & easy care w/extended covered patio, UG sprinklers, dedicated RV plug & shed w/concrete floor & electricity. 2" blinds
This property is off market, which means it's not currently listed for sale or rent on Zillow. This may be different from what's available on other websites or public sources.

