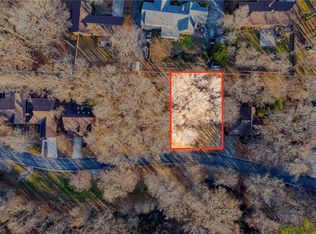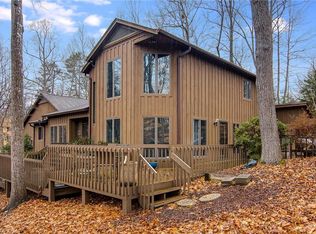Sold for $325,000 on 01/20/23
$325,000
1737 Chestnut Glen Way, High Point, NC 27262
2beds
2,715sqft
Stick/Site Built, Residential, Single Family Residence
Built in 1988
0.22 Acres Lot
$355,800 Zestimate®
$--/sqft
$2,179 Estimated rent
Home value
$355,800
$338,000 - $374,000
$2,179/mo
Zestimate® history
Loading...
Owner options
Explore your selling options
What's special
Flex space allows for 3rd bedroom option. New roof! Beautiful home on natural wooded lot. Open floor plan. Cathedral ceiling & impressive stone fireplace in living room. Updated backsplash in kitchen. Granite kitchen island/breakfast bar. XL primary BR suite w/huge bath & closets. Large 2nd BR located on the lower level, complete w/fireplace, provides privacy & comfort for additional family or guests. 3rd room of flex space has previously been used as a 3rd BR or in-home office. Bonus is a 10.5’ x 14’ workshop w/an abundance of electrical outlets and pegboard wall, complete w/heat & air. Perfect for interior woodworking, crafting or home business. Outside has an expansive multi-level deck w/partial privacy fence surrounding the hot tub, which remains. Deck includes an attached hexagon shaped entertaining space. Property has 1 ½ lots providing extra privacy between homes that will never be infringed on. Enjoy the natural beauty while entertaining family & friends. Washer & Dryer Convey
Zillow last checked: 8 hours ago
Listing updated: April 11, 2024 at 08:43am
Listed by:
Jennifer B. Wooten 336-688-5544,
Howard Hanna Allen Tate High Point
Bought with:
Lee Kemp, 275488
Howard Hanna Allen Tate High Point
Source: Triad MLS,MLS#: 1093364 Originating MLS: High Point
Originating MLS: High Point
Facts & features
Interior
Bedrooms & bathrooms
- Bedrooms: 2
- Bathrooms: 3
- Full bathrooms: 2
- 1/2 bathrooms: 1
- Main level bathrooms: 2
Primary bedroom
- Level: Main
- Dimensions: 19.75 x 19.58
Bedroom 2
- Level: Basement
- Dimensions: 15.08 x 13.42
Bedroom 3
- Level: Basement
- Dimensions: 17.58 x 14.25
Dining room
- Level: Main
- Dimensions: 8 x 10
Kitchen
- Level: Main
- Dimensions: 19.25 x 13.25
Living room
- Level: Main
- Dimensions: 17.25 x 21.33
Workshop
- Level: Basement
- Dimensions: 14.08 x 10.58
Heating
- Forced Air, Natural Gas
Cooling
- Central Air
Appliances
- Included: Microwave, Built-In Range, Dishwasher, Disposal, Gas Water Heater
- Laundry: Dryer Connection, Main Level, Washer Hookup
Features
- Built-in Features, Ceiling Fan(s), Dead Bolt(s), Kitchen Island, Pantry, Separate Shower
- Flooring: Carpet, Tile
- Basement: Finished, Basement
- Attic: Access Only
- Number of fireplaces: 2
- Fireplace features: Gas Log, Great Room, See Remarks
Interior area
- Total structure area: 2,715
- Total interior livable area: 2,715 sqft
- Finished area above ground: 1,731
- Finished area below ground: 984
Property
Parking
- Total spaces: 2
- Parking features: Garage, Driveway, Attached
- Attached garage spaces: 2
- Has uncovered spaces: Yes
Features
- Levels: One
- Stories: 1
- Pool features: None
Lot
- Size: 0.22 Acres
Details
- Parcel number: 0185481
- Zoning: RS-9
- Special conditions: Owner Sale
Construction
Type & style
- Home type: SingleFamily
- Property subtype: Stick/Site Built, Residential, Single Family Residence
Materials
- Brick, Wood Siding
Condition
- Year built: 1988
Utilities & green energy
- Sewer: Public Sewer
- Water: Public
Community & neighborhood
Location
- Region: High Point
- Subdivision: Chestnut Glen
HOA & financial
HOA
- Has HOA: Yes
- HOA fee: $120 monthly
Other
Other facts
- Listing agreement: Exclusive Right To Sell
Price history
| Date | Event | Price |
|---|---|---|
| 1/20/2023 | Sold | $325,000-2.7% |
Source: | ||
| 1/9/2023 | Pending sale | $334,000 |
Source: | ||
| 1/6/2023 | Listed for sale | $334,000-1.5% |
Source: | ||
| 1/6/2023 | Listing removed | $339,000 |
Source: | ||
| 11/5/2022 | Pending sale | $339,000 |
Source: | ||
Public tax history
| Year | Property taxes | Tax assessment |
|---|---|---|
| 2025 | $3,583 | $260,000 |
| 2024 | $3,583 +2.2% | $260,000 |
| 2023 | $3,505 | $260,000 |
Find assessor info on the county website
Neighborhood: 27262
Nearby schools
GreatSchools rating
- 6/10Northwood Elementary SchoolGrades: PK-5Distance: 1.9 mi
- 7/10Ferndale Middle SchoolGrades: 6-8Distance: 1.2 mi
- 5/10High Point Central High SchoolGrades: 9-12Distance: 1.1 mi
Get a cash offer in 3 minutes
Find out how much your home could sell for in as little as 3 minutes with a no-obligation cash offer.
Estimated market value
$355,800
Get a cash offer in 3 minutes
Find out how much your home could sell for in as little as 3 minutes with a no-obligation cash offer.
Estimated market value
$355,800

