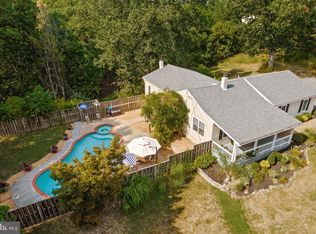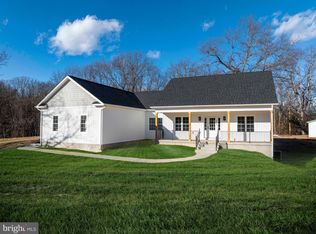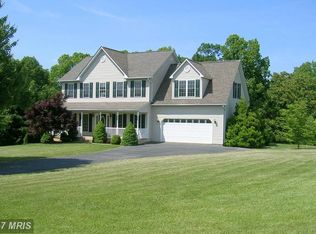Sold for $365,000
$365,000
1737 Catlett Mountain Rd, Front Royal, VA 22630
2beds
900sqft
Single Family Residence
Built in 1945
2.3 Acres Lot
$365,600 Zestimate®
$406/sqft
$2,076 Estimated rent
Home value
$365,600
$249,000 - $537,000
$2,076/mo
Zestimate® history
Loading...
Owner options
Explore your selling options
What's special
REDUCED 15K! This beautifully revamped property spans 2.30 acres and has been meticulously updated from top to bottom. With a brand-new roof, septic system, and heat pump, along with a completely renovated interior, all the hard work has been done for you. Whether you're seeking a permanent residence or a weekend escape, this home is incredibly versatile. Inside, you'll find stunning hardwood floors, a tiled walk-in shower, and a tiled bath. The kitchen dazzles with stainless steel appliances and upgraded granite countertops, while recessed lighting adds a modern touch throughout. Enjoy the outdoors year-round with an enclosed porch and a spacious deck. The property also includes a detached oversized two-car garage/workshop equipped with a woodstove. The full walk-up basement, complete with its own wood stove, is ready for your personal finishing touches. Nestled on 2.30 acres, the home is situated on a paved road and is just minutes away from hiking trails, the Shenandoah River, renowned wineries, and the scenic Skyline Drive. Additionally, it's conveniently located near the Town of Front Royal and offers an ideal commute with quick access to I-66. No HOA Zoned Agricultural!
Zillow last checked: 8 hours ago
Listing updated: June 04, 2025 at 04:42am
Listed by:
Ken Evans 540-683-9680,
RE/MAX Real Estate Connections
Bought with:
Kerry Shannon, 0225229130
Pearson Smith Realty, LLC
Source: Bright MLS,MLS#: VAWR2010704
Facts & features
Interior
Bedrooms & bathrooms
- Bedrooms: 2
- Bathrooms: 2
- Full bathrooms: 2
- Main level bathrooms: 2
- Main level bedrooms: 2
Basement
- Area: 900
Heating
- Heat Pump, Electric
Cooling
- Central Air, Electric
Appliances
- Included: Microwave, Dishwasher, Refrigerator, Stainless Steel Appliance(s), Cooktop, Ice Maker, Electric Water Heater
- Laundry: Main Level
Features
- Attic, Bathroom - Walk-In Shower, Breakfast Area, Combination Kitchen/Dining, Combination Kitchen/Living, Entry Level Bedroom, Family Room Off Kitchen, Kitchen - Gourmet, Kitchen - Table Space, Pantry, Recessed Lighting, Upgraded Countertops
- Flooring: Wood
- Basement: Partial,Unfinished,Walk-Out Access
- Has fireplace: No
- Fireplace features: Wood Burning Stove
Interior area
- Total structure area: 1,800
- Total interior livable area: 900 sqft
- Finished area above ground: 900
- Finished area below ground: 0
Property
Parking
- Total spaces: 8
- Parking features: Garage Faces Front, Storage, Oversized, Circular Driveway, Detached, Driveway
- Garage spaces: 2
- Uncovered spaces: 6
Accessibility
- Accessibility features: None
Features
- Levels: One
- Stories: 1
- Patio & porch: Deck, Enclosed, Porch
- Exterior features: Sidewalks
- Pool features: None
Lot
- Size: 2.30 Acres
- Features: Level, Secluded
Details
- Additional structures: Above Grade, Below Grade
- Parcel number: 28 134
- Zoning: A
- Special conditions: Standard
Construction
Type & style
- Home type: SingleFamily
- Architectural style: Ranch/Rambler
- Property subtype: Single Family Residence
Materials
- Brick, Vinyl Siding
- Foundation: Permanent
Condition
- Very Good
- New construction: No
- Year built: 1945
- Major remodel year: 2025
Utilities & green energy
- Sewer: On Site Septic
- Water: Well
Community & neighborhood
Location
- Region: Front Royal
- Subdivision: None Available
Other
Other facts
- Listing agreement: Exclusive Right To Sell
- Ownership: Fee Simple
- Road surface type: Paved
Price history
| Date | Event | Price |
|---|---|---|
| 6/3/2025 | Sold | $365,000-2.6%$406/sqft |
Source: | ||
| 5/4/2025 | Contingent | $374,900$417/sqft |
Source: | ||
| 4/29/2025 | Listed for sale | $374,900$417/sqft |
Source: | ||
| 4/21/2025 | Contingent | $374,900$417/sqft |
Source: | ||
| 4/15/2025 | Price change | $374,900-1.3%$417/sqft |
Source: | ||
Public tax history
| Year | Property taxes | Tax assessment |
|---|---|---|
| 2024 | $1,036 +8.2% | $195,400 |
| 2023 | $957 -5.3% | $195,400 +26.6% |
| 2022 | $1,011 | $154,400 |
Find assessor info on the county website
Neighborhood: 22630
Nearby schools
GreatSchools rating
- 5/10Ressie Jeffries Elementary SchoolGrades: PK-5Distance: 1.5 mi
- 1/10Skyline Middle SchoolGrades: 6-8Distance: 1 mi
- 4/10Skyline High SchoolGrades: 9-12Distance: 0.8 mi
Schools provided by the listing agent
- District: Warren County Public Schools
Source: Bright MLS. This data may not be complete. We recommend contacting the local school district to confirm school assignments for this home.
Get pre-qualified for a loan
At Zillow Home Loans, we can pre-qualify you in as little as 5 minutes with no impact to your credit score.An equal housing lender. NMLS #10287.


