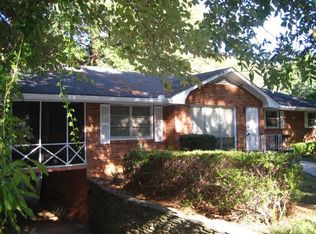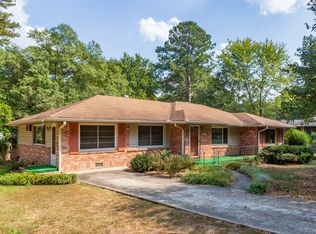Closed
$553,000
1737 Briarlake Cir, Decatur, GA 30033
3beds
1,577sqft
Single Family Residence
Built in 1955
0.3 Acres Lot
$545,100 Zestimate®
$351/sqft
$1,852 Estimated rent
Home value
$545,100
$501,000 - $594,000
$1,852/mo
Zestimate® history
Loading...
Owner options
Explore your selling options
What's special
Rare Opportunity in the Briarlake Neighborhood! Fully Renovated with High-End Finishes. This is a rare opportunity to own a fully renovated 3-bedroom, 2-bathroom home in the highly sought-after Briarlake neighborhood. Meticulously transformed with all necessary permits, this home offers a modern, elegant living experience filled with thoughtful upgrades and abundant natural light. The entire renovation was overseen by a Civil Engineer and licensed General Contractor, ensuring the highest level of craftsmanship and quality. Inside, you'll find new hardwood floors, luxurious Italian bathroom tile, and premium finishes throughout. An open-concept layout seamlessly connects the living, dining, family, and kitchen areas-perfect for both everyday living and entertainment. The chef's kitchen is a true showstopper, featuring state-of-the-art Samsung Bespoke stainless-steel appliances, a 42-bottle wine cooler, modern Oxford Mist cabinetry, and stunning Calacatta quartz countertops and backsplash with a dramatic waterfall edge. The family room is anchored by a gorgeous accent wall and home's original fireplace, adding warmth and character to the space. The elegant primary suite includes a double vanity, a glass-enclosed double shower, and an anti-fog mirror with front and back lighting-creating a spa-like retreat with exceptional natural light. Two additional bedrooms provide generous space for family or guests. The expansive, gated, and fully fenced backyard offers enhanced privacy and security, along with a bonus storage shed for additional space. This comprehensive renovation includes a new roof, all new windows and doors, all new plumbing, new electrical panel, modern light fixtures and recessed lightning, just to name a few. Don't miss your chance to own this move-in-ready masterpiece in one of Decatur's most desirable neighborhoods. Schedule your private showing today!
Zillow last checked: 8 hours ago
Listing updated: June 22, 2025 at 07:07am
Listed by:
Elisabeth Vaughan +16789257518,
Unlock Realty Group
Bought with:
Rachel Brochstein, 370965
Ansley RE | Christie's Int'l RE
Source: GAMLS,MLS#: 10503040
Facts & features
Interior
Bedrooms & bathrooms
- Bedrooms: 3
- Bathrooms: 2
- Full bathrooms: 2
- Main level bathrooms: 2
- Main level bedrooms: 3
Kitchen
- Features: Solid Surface Counters, Breakfast Bar
Heating
- Central
Cooling
- Ceiling Fan(s), Central Air
Appliances
- Included: Dishwasher, Refrigerator, Microwave, Stainless Steel Appliance(s), Oven/Range (Combo), Ice Maker, Disposal
- Laundry: Common Area
Features
- Double Vanity, Other, Tile Bath
- Flooring: Hardwood, Tile
- Basement: Crawl Space,None
- Number of fireplaces: 1
- Fireplace features: Family Room, Gas Starter, Gas Log
- Common walls with other units/homes: No Common Walls
Interior area
- Total structure area: 1,577
- Total interior livable area: 1,577 sqft
- Finished area above ground: 1,577
- Finished area below ground: 0
Property
Parking
- Total spaces: 2
- Parking features: Off Street
Features
- Levels: One
- Stories: 1
- Fencing: Back Yard,Wood
Lot
- Size: 0.30 Acres
- Features: Level
- Residential vegetation: Grassed
Details
- Additional structures: Shed(s)
- Parcel number: 18 191 06 008
- Special conditions: Investor Owned
Construction
Type & style
- Home type: SingleFamily
- Architectural style: Ranch
- Property subtype: Single Family Residence
Materials
- Brick, Stone
- Foundation: Block
- Roof: Composition
Condition
- Updated/Remodeled
- New construction: No
- Year built: 1955
Utilities & green energy
- Sewer: Public Sewer
- Water: Public
- Utilities for property: Electricity Available, Natural Gas Available
Community & neighborhood
Community
- Community features: Street Lights
Location
- Region: Decatur
- Subdivision: Briarlake
Other
Other facts
- Listing agreement: Exclusive Agency
- Listing terms: Cash,Conventional,FHA
Price history
| Date | Event | Price |
|---|---|---|
| 6/18/2025 | Sold | $553,000-1.3%$351/sqft |
Source: | ||
| 5/31/2025 | Pending sale | $560,000$355/sqft |
Source: | ||
| 4/18/2025 | Listed for sale | $560,000$355/sqft |
Source: | ||
Public tax history
| Year | Property taxes | Tax assessment |
|---|---|---|
| 2025 | $6,924 -5.7% | $147,800 -6.1% |
| 2024 | $7,342 +1.3% | $157,320 +0.7% |
| 2023 | $7,245 +26.8% | $156,160 +28% |
Find assessor info on the county website
Neighborhood: 30033
Nearby schools
GreatSchools rating
- 6/10Briarlake Elementary SchoolGrades: PK-5Distance: 0.2 mi
- 5/10Henderson Middle SchoolGrades: 6-8Distance: 2.2 mi
- 7/10Lakeside High SchoolGrades: 9-12Distance: 1.2 mi
Schools provided by the listing agent
- Elementary: Briarlake
- Middle: Henderson
- High: Lakeside
Source: GAMLS. This data may not be complete. We recommend contacting the local school district to confirm school assignments for this home.
Get a cash offer in 3 minutes
Find out how much your home could sell for in as little as 3 minutes with a no-obligation cash offer.
Estimated market value$545,100
Get a cash offer in 3 minutes
Find out how much your home could sell for in as little as 3 minutes with a no-obligation cash offer.
Estimated market value
$545,100

