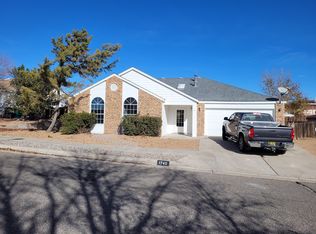Sold
Price Unknown
1737 Blueberry Dr NE, Rio Rancho, NM 87144
4beds
1,486sqft
Single Family Residence
Built in 1994
7,840.8 Square Feet Lot
$311,600 Zestimate®
$--/sqft
$1,973 Estimated rent
Home value
$311,600
$284,000 - $343,000
$1,973/mo
Zestimate® history
Loading...
Owner options
Explore your selling options
What's special
Welcome to this beautifully updated home featuring 4 bedrooms and 2 bathrooms. The spacious, updated eat-in kitchen is a true highlight, complete with new modern cabinets, granite countertops, new stainless steel appliances, and new fixtures. Both bathrooms have been thoughtfully updated with new vanities, countertops, and fixtures. Enjoy peace of mind with the removal of polybutylene pipes and the installation of a new furnace, refrigerated air, and water heater. Set on a generous lot, the backyard offers ample space for gardening, a play set, and/or pets, plus it backs directly to the North Hills Open Space. Fresh interior paint and new carpet add the perfect finishing touches. Don't miss your chance to make this lovely home yours!
Zillow last checked: 8 hours ago
Listing updated: June 16, 2025 at 11:27am
Listed by:
Juan F Duran 505-907-6294,
Berkshire Hathaway NM Prop
Bought with:
NM Home Deals Inc.
Keller Williams Realty
Source: SWMLS,MLS#: 1076582
Facts & features
Interior
Bedrooms & bathrooms
- Bedrooms: 4
- Bathrooms: 2
- Full bathrooms: 1
- 3/4 bathrooms: 1
Primary bedroom
- Level: Main
- Area: 162.12
- Dimensions: 14 x 11.58
Bedroom 2
- Level: Main
- Area: 100
- Dimensions: 10 x 10
Bedroom 3
- Level: Main
- Area: 113.73
- Dimensions: 10.75 x 10.58
Bedroom 4
- Level: Main
- Area: 100
- Dimensions: 10 x 10
Kitchen
- Level: Main
- Area: 277.88
- Dimensions: 19.5 x 14.25
Living room
- Level: Main
- Area: 227.18
- Dimensions: 17.25 x 13.17
Heating
- Central, Forced Air
Cooling
- Refrigerated
Appliances
- Included: Dishwasher, Free-Standing Gas Range, Refrigerator, Range Hood
- Laundry: Gas Dryer Hookup, Washer Hookup, Dryer Hookup, ElectricDryer Hookup
Features
- Ceiling Fan(s), Dual Sinks, Main Level Primary, Pantry, Shower Only, Separate Shower
- Flooring: Carpet, Tile
- Windows: Sliding
- Has basement: No
- Number of fireplaces: 1
- Fireplace features: Glass Doors, Gas Log
Interior area
- Total structure area: 1,486
- Total interior livable area: 1,486 sqft
Property
Parking
- Total spaces: 2
- Parking features: Attached, Garage
- Attached garage spaces: 2
Features
- Levels: One
- Stories: 1
- Patio & porch: Patio
- Exterior features: Fence, Private Entrance, Patio
- Fencing: Back Yard
Lot
- Size: 7,840 sqft
- Features: Landscaped, None
Details
- Parcel number: R029881
- Zoning description: R-1
Construction
Type & style
- Home type: SingleFamily
- Property subtype: Single Family Residence
Materials
- Brick Veneer, Frame, Wood Siding
- Roof: Pitched,Shingle
Condition
- Resale
- New construction: No
- Year built: 1994
Utilities & green energy
- Sewer: Public Sewer
- Water: Public
- Utilities for property: Electricity Connected, Natural Gas Connected, Sewer Connected, Water Connected
Green energy
- Energy generation: None
Community & neighborhood
Location
- Region: Rio Rancho
HOA & financial
HOA
- Has HOA: Yes
- HOA fee: $75 quarterly
- Services included: Road Maintenance
- Association name: North Hills Property Assoc. Hoamco
- Association phone: 505-888-4479
Other
Other facts
- Listing terms: Cash,Conventional,FHA,VA Loan
Price history
| Date | Event | Price |
|---|---|---|
| 5/1/2025 | Sold | -- |
Source: | ||
| 3/27/2025 | Pending sale | $320,000$215/sqft |
Source: | ||
| 3/14/2025 | Price change | $320,000-0.5%$215/sqft |
Source: | ||
| 2/28/2025 | Price change | $321,500-0.5%$216/sqft |
Source: | ||
| 1/31/2025 | Price change | $323,000-0.6%$217/sqft |
Source: | ||
Public tax history
| Year | Property taxes | Tax assessment |
|---|---|---|
| 2025 | $3,310 +113.2% | $94,851 +120.2% |
| 2024 | $1,552 +2.6% | $43,076 +3% |
| 2023 | $1,513 +1.9% | $41,821 +3% |
Find assessor info on the county website
Neighborhood: North Hills
Nearby schools
GreatSchools rating
- 2/10Colinas Del Norte Elementary SchoolGrades: K-5Distance: 0.9 mi
- 7/10Eagle Ridge Middle SchoolGrades: 6-8Distance: 1.8 mi
- 7/10V Sue Cleveland High SchoolGrades: 9-12Distance: 3.9 mi
Get a cash offer in 3 minutes
Find out how much your home could sell for in as little as 3 minutes with a no-obligation cash offer.
Estimated market value$311,600
Get a cash offer in 3 minutes
Find out how much your home could sell for in as little as 3 minutes with a no-obligation cash offer.
Estimated market value
$311,600
