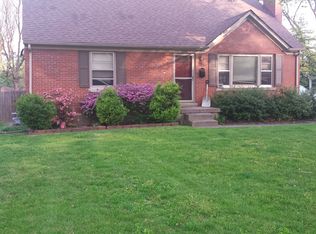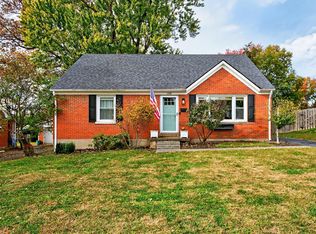Sold for $335,000 on 05/20/25
$335,000
1737 Appomattox Rd, Lexington, KY 40504
3beds
1,473sqft
Single Family Residence
Built in 1957
10,558.94 Square Feet Lot
$342,100 Zestimate®
$227/sqft
$1,864 Estimated rent
Home value
$342,100
$315,000 - $369,000
$1,864/mo
Zestimate® history
Loading...
Owner options
Explore your selling options
What's special
Cute as a button cape cod in the Gardenside area w/ recently updated kitchen and baths. Pretty hardwood floors greet you upon entering the living room, with a new wood burner insert to take the chill off cold evenings. The kitchen remodel opened the space, with a new appliance package, cabinets, and both granite & butcher block countertops. Full bath & 2 lower bedrooms w/exposed hardwoods round out the main level. The upstairs primary suite provides a relaxing getaway with ample closets/storage with a new full bathroom across from it which incorporates a large closet along with washer/dryer utility space. Relax on two porches, one out front, and one overlooking the large fully fenced back yard complete with mature trees, generous green space & nice covered patio off the garage, making this a tranquil retreat from the hustle & bustle. The detached single car garage provides covered parking, with plenty of room on the driveway for additional off street parking. The house is energy efficient with new blown in & spray insulation in attic. This charmer boasts a convenient location inside New Circle, with easy access to shopping, restaurants, UK, downtown & entertainment areas.
Zillow last checked: 8 hours ago
Listing updated: August 29, 2025 at 12:06am
Listed by:
Jon Travis T Emnett 859-277-4567,
Top Ten Realty,
Paula Emnett 859-608-3152,
Top Ten Realty
Bought with:
Abe Karam, 188355
RE/MAX Elite Lexington
Source: Imagine MLS,MLS#: 25007296
Facts & features
Interior
Bedrooms & bathrooms
- Bedrooms: 3
- Bathrooms: 2
- Full bathrooms: 2
Primary bedroom
- Level: Second
Bedroom 1
- Level: First
Bedroom 2
- Level: First
Bathroom 1
- Description: Full Bath
- Level: Second
Bathroom 2
- Description: Full Bath
- Level: First
Dining room
- Level: First
Dining room
- Level: First
Kitchen
- Level: First
Living room
- Level: First
Living room
- Level: First
Utility room
- Level: Second
Heating
- Forced Air, Natural Gas, Other
Cooling
- Electric, Heat Pump
Appliances
- Included: Dishwasher, Refrigerator, Range
- Laundry: Electric Dryer Hookup, Washer Hookup
Features
- Breakfast Bar, Eat-in Kitchen
- Flooring: Hardwood, Tile
- Windows: Blinds
- Has basement: No
- Has fireplace: Yes
- Fireplace features: Insert, Living Room
Interior area
- Total structure area: 1,473
- Total interior livable area: 1,473 sqft
- Finished area above ground: 1,473
- Finished area below ground: 0
Property
Parking
- Total spaces: 1
- Parking features: Detached Garage, Driveway, Off Street
- Garage spaces: 1
- Has uncovered spaces: Yes
Features
- Levels: One and One Half
- Patio & porch: Deck, Patio
- Fencing: Privacy,Wood
- Has view: Yes
- View description: Trees/Woods, Neighborhood
Lot
- Size: 10,558 sqft
- Features: Secluded, Wooded
Details
- Parcel number: 23106400
Construction
Type & style
- Home type: SingleFamily
- Architectural style: Cape Cod
- Property subtype: Single Family Residence
Materials
- Brick Veneer
- Foundation: Block
- Roof: Dimensional Style
Condition
- New construction: No
- Year built: 1957
Utilities & green energy
- Sewer: Public Sewer
- Water: Public
Community & neighborhood
Location
- Region: Lexington
- Subdivision: Gardenside
Price history
| Date | Event | Price |
|---|---|---|
| 5/20/2025 | Sold | $335,000$227/sqft |
Source: | ||
| 4/16/2025 | Pending sale | $335,000$227/sqft |
Source: | ||
| 4/13/2025 | Listed for sale | $335,000+86.1%$227/sqft |
Source: | ||
| 7/6/2018 | Sold | $180,000+0.1%$122/sqft |
Source: | ||
| 5/22/2018 | Pending sale | $179,900$122/sqft |
Source: Keller Williams Bluegrass Realty #1810217 Report a problem | ||
Public tax history
| Year | Property taxes | Tax assessment |
|---|---|---|
| 2022 | $2,570 | $202,700 |
| 2021 | $2,570 +12.6% | $202,700 +12.6% |
| 2020 | $2,282 | $180,000 |
Find assessor info on the county website
Neighborhood: Gardenside-Colony
Nearby schools
GreatSchools rating
- 5/10James Lane Allen Elementary SchoolGrades: PK-5Distance: 0.3 mi
- 7/10Beaumont Middle SchoolGrades: 6-8Distance: 1 mi
- 10/10Lafayette High SchoolGrades: 9-12Distance: 1.5 mi
Schools provided by the listing agent
- Elementary: Lane Allen
- Middle: Beaumont
- High: Lafayette
Source: Imagine MLS. This data may not be complete. We recommend contacting the local school district to confirm school assignments for this home.

Get pre-qualified for a loan
At Zillow Home Loans, we can pre-qualify you in as little as 5 minutes with no impact to your credit score.An equal housing lender. NMLS #10287.

