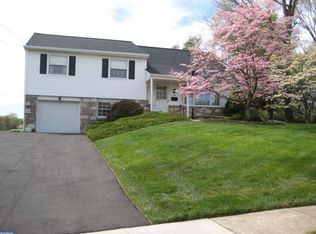This Spacious split level home offers an abundance of natural light, hardwood floors, large rooms and quick access to the adjoining Aidenn Lair Park. The first level consists of a Living room with a Bow Window, a large Eat In Kitchen with Double Ovens, a Formal Dining Room with two Accent Windows and access to rear Screened In Porch.. Upstairs the second level has 3 Bedrooms, two of which share a Hall Bath, and a large Master Bedroom which includes a walk in closet and a Ensuite Bathroom with Updated Shower . The third level has a spacious 4th Bedroom with 2 large closets, skylights, eave storage, and access to a floored attic. Wow, plenty of Storage !!! Lower Level consists of an Expanded Family Room with wood burning fireplace and stone surround. The Family Room also contains a bump out window area allowing for plenty of natural light and a door that leads to the backyard. A powder room , laundry area, workshop, crawlspace, and inside access to 1 Car attached garage completes the lower level. Did I mention the Whole House Generator and a NEWER ROOF installed in 2015 ( with transferable warranty)? Enjoy entertaining on the Large Level Backyard , with Aidenn Lair Park just a few steps away without crossing a road !!! All this house needs is finishing touches to make it YOUR home. GREAT LOCATION, GREAT NEIGHBORHOOD, and of course Upper Dublin Schools. Just a short walk through the neighborhood to Jarrettown Elementary and conveniently located to PA Turnpike, shopping, restaurants, and WAWA. Make an awesome purchase and start your 2020 year off right !
This property is off market, which means it's not currently listed for sale or rent on Zillow. This may be different from what's available on other websites or public sources.

