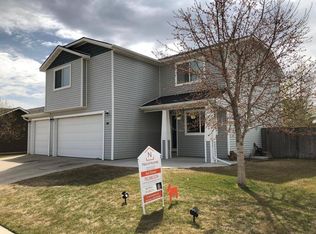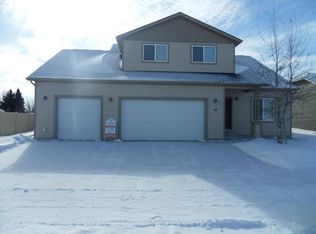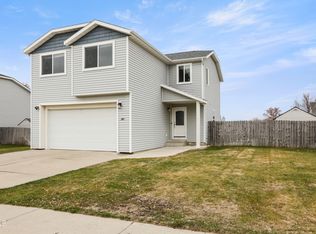Sold on 08/23/23
Price Unknown
1737 25th St W, Williston, ND 58801
3beds
1,544sqft
Single Family Residence
Built in 2010
0.26 Acres Lot
$418,500 Zestimate®
$--/sqft
$2,338 Estimated rent
Home value
$418,500
$398,000 - $439,000
$2,338/mo
Zestimate® history
Loading...
Owner options
Explore your selling options
What's special
Welcome to this stunning home that embodies both comfort and style. With 3 bedrooms and 2 full baths, this residence offers a spacious and inviting environment for you and your loved ones.
The large primary bedroom is a true retreat, featuring an en-suite bathroom with double sinks that provide convenience and a touch of luxury. Additionally, the spacious closet offers ample storage space for all your belongings, ensuring a clutter-free living experience.
Boasting 1550 square feet of living space, this home provides room to breathe and create cherished memories with your family and friends.
The 3-car garage offers abundant parking and storage options, keeping your vehicles and belongings organized and secure.
Prepare to be impressed by the recent updates that have transformed this home into a modern masterpiece. New siding, carpet, windows, and bamboo flooring bring a fresh and contemporary feel to the interior, enhancing its overall aesthetic appeal.
Step outside onto the beautiful stamped concrete patio on a spacious lot. This space is ideal for hosting gatherings or simply basking in the outdoors with style and comfort. Imagine lounging on your patio furniture, surrounded by the tranquility of your private oasis.
Don't miss out on the opportunity to make this beautiful home yours. Schedule a showing today and experience the perfect blend of spaciousness, comfort, and luxury that this property has to offer.
Zillow last checked: 8 hours ago
Listing updated: September 04, 2024 at 09:01pm
Listed by:
Kathleen M Kobzina 701-570-1537,
Bakken Realty - ND,
Sarah Schroeder 701-570-6434,
Bakken Realty - ND
Bought with:
Kristy L Aasheim, ND2451015
Bakken Realty - ND
Source: Great North MLS,MLS#: 4008706
Facts & features
Interior
Bedrooms & bathrooms
- Bedrooms: 3
- Bathrooms: 2
- Full bathrooms: 2
Heating
- Forced Air, Natural Gas
Cooling
- Central Air
Appliances
- Included: Dishwasher, Disposal, Electric Range, Microwave Hood, Oven, Refrigerator
- Laundry: Main Level
Features
- Main Floor Bedroom, Pantry, Primary Bath, Walk-In Closet(s)
- Flooring: Bamboo, Carpet, Ceramic Tile, Linoleum
- Windows: Window Treatments
- Basement: Crawl Space
- Has fireplace: No
Interior area
- Total structure area: 1,544
- Total interior livable area: 1,544 sqft
- Finished area above ground: 1,544
- Finished area below ground: 0
Property
Parking
- Total spaces: 3
- Parking features: Insulated, Garage Faces Front, Attached
- Attached garage spaces: 3
Features
- Levels: One
- Stories: 1
- Exterior features: Rain Gutters, Private Yard, Keyless Entry
- Fencing: Vinyl,Back Yard
Lot
- Size: 0.26 Acres
- Dimensions: 79 x 145
- Features: Sprinklers In Rear, Sprinklers In Front, Landscaped, Lot - Owned, Rectangular Lot
Details
- Parcel number: 01336006933500
Construction
Type & style
- Home type: SingleFamily
- Architectural style: Ranch
- Property subtype: Single Family Residence
Materials
- Masonite
- Foundation: Concrete Perimeter
- Roof: Asphalt
Condition
- New construction: No
- Year built: 2010
Utilities & green energy
- Sewer: Public Sewer
- Water: Public
- Utilities for property: Sewer Connected, Natural Gas Connected, Water Connected, Electricity Connected
Community & neighborhood
Security
- Security features: Smoke Detector(s)
Location
- Region: Williston
Other
Other facts
- Listing terms: VA Loan,USDA Loan,Cash,Conventional,FHA
- Road surface type: Paved
Price history
| Date | Event | Price |
|---|---|---|
| 8/23/2023 | Sold | -- |
Source: Great North MLS #4008706 | ||
| 7/17/2023 | Pending sale | $387,000$251/sqft |
Source: Great North MLS #4008706 | ||
| 7/14/2023 | Listed for sale | $387,000$251/sqft |
Source: Great North MLS #4008706 | ||
| 1/5/2011 | Sold | -- |
Source: Great North MLS #1100211 | ||
Public tax history
| Year | Property taxes | Tax assessment |
|---|---|---|
| 2024 | $2,835 +13.5% | $158,750 +10.8% |
| 2023 | $2,498 +1.7% | $143,240 +4.6% |
| 2022 | $2,456 +5.1% | $136,985 +4.6% |
Find assessor info on the county website
Neighborhood: 58801
Nearby schools
GreatSchools rating
- NAHagan Elementary SchoolGrades: K-4Distance: 0.5 mi
- NAWilliston Middle SchoolGrades: 7-8Distance: 1.2 mi
- NADel Easton Alternative High SchoolGrades: 10-12Distance: 0.6 mi


