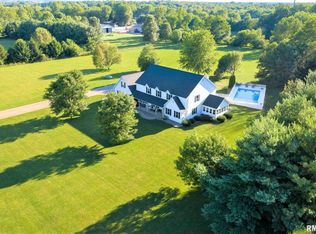Beautiful 2 Story Home on 5 acres with a 2 stall garage, and a large out building. This 4 bedroom, 2 bath home has beautiful updates throughout, and an amazing 3 season porch. Outside there is a large composite deck, a patio and a fenced yard. The 5 acre lot has 2 large pastures surrounded by beautiful evergreen trees with lots of privacy. This home is beautiful and shows pride of ownership throughout.
This property is off market, which means it's not currently listed for sale or rent on Zillow. This may be different from what's available on other websites or public sources.

