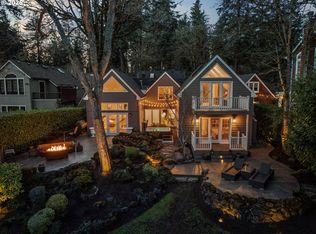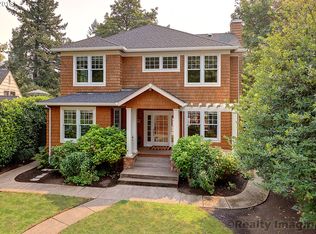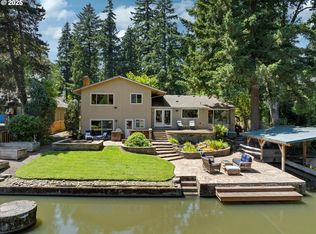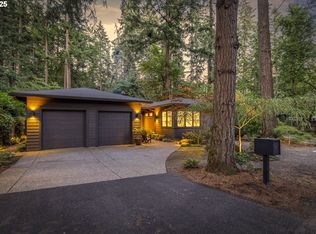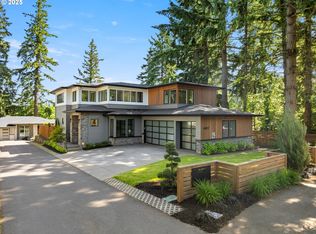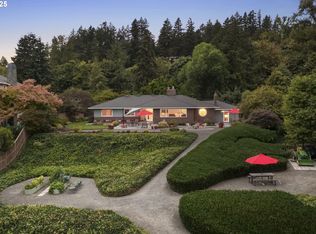Tucked gracefully above the canal, this one-of-a-kind waterfront residence blends timeless 1930s cottage charm with modern, high-end enhancements. Originally built in 1935, the home underwent an architect-led transformation in 2010 by Susan Collard, known for her sensitive approach to historic remodels, in collaboration with respected local builder Mike Mertes of Britewood Construction.The reimagined design added a second story featuring a serene primary suite with an en-suite bath and a reading nook. The main level was reconfigured to include a second full bathroom.Character was preserved throughout with custom fir trim, built-ins, and carefully matched windows, creating a seamless blend between old and new. The heart of the home—a beautifully designed kitchen with walk-in pantry—was built with both hospitality and heritage in mind. The previously unfinished basement was fully excavated and finished with poured concrete walls and floors—bringing functionality to the lower level.The original garage, previously converted to an office, has been thoughtfully remodeled into an inviting guest suite with its own bathroom. Highlights include a locally crafted metal sink, heated marble tile floors, and a cozy gas fireplace, creating a private retreat with architectural flair.In 2018, an additional detached studio was designed and built at the water’s edge—perfect for art, carpentry, or quiet reflection. A private dock with an electric boat lift was added for effortless access to the lake lifestyle.Lush, layered landscaping and bespoke stonework, created by Rick Hansen of Pacific Garden and Waterworks, frame the property with natural elegance and privacy, completing this truly special lakeside escape. Enjoy boating, canoeing or paddle boarding to the Farmer’s Market, dining lakeside, or catching a movie across the bay. Access to parks, along with nearby coffee shops and markets, makes everyday living feel like a retreat.** EV charger located along parking pad **
Active
$2,185,000
17367 Canal Cir, Lake Oswego, OR 97035
3beds
2,551sqft
Est.:
Residential, Single Family Residence
Built in 1935
7,405.2 Square Feet Lot
$-- Zestimate®
$857/sqft
$225/mo HOA
What's special
Cozy gas fireplaceModern high-end enhancementsBeautifully designed kitchenReading nookBespoke stoneworkLocally crafted metal sinkSerene primary suite
- 190 days |
- 1,067 |
- 37 |
Zillow last checked: 8 hours ago
Listing updated: December 10, 2025 at 08:01am
Listed by:
Sara Jones-Graham 503-515-7848,
Cascade Hasson Sotheby's International Realty
Source: RMLS (OR),MLS#: 606849344
Tour with a local agent
Facts & features
Interior
Bedrooms & bathrooms
- Bedrooms: 3
- Bathrooms: 4
- Full bathrooms: 3
- Partial bathrooms: 1
- Main level bathrooms: 3
Rooms
- Room types: Guest Quarters, Workshop, Laundry, Bedroom 2, Bedroom 3, Dining Room, Family Room, Kitchen, Living Room, Primary Bedroom
Primary bedroom
- Features: Balcony, Builtin Features, Hardwood Floors, Nook, Ensuite
- Level: Upper
- Area: 294
- Dimensions: 21 x 14
Bedroom 2
- Features: Builtin Features, Hardwood Floors, Ensuite, Walkin Shower
- Level: Main
- Area: 130
- Dimensions: 13 x 10
Dining room
- Features: Builtin Features, Hardwood Floors, Living Room Dining Room Combo
- Level: Main
- Area: 54
- Dimensions: 9 x 6
Family room
- Features: Fireplace, Hardwood Floors
- Level: Main
- Area: 120
- Dimensions: 12 x 10
Kitchen
- Features: Cook Island, Dishwasher, Eat Bar, Kitchen Dining Room Combo, Pantry, Builtin Oven, Free Standing Refrigerator, Reclaimed Material, Solar Tube
- Level: Main
- Area: 140
- Width: 10
Living room
- Features: Exterior Entry, Hardwood Floors, Living Room Dining Room Combo
- Level: Main
- Area: 117
- Dimensions: 13 x 9
Heating
- Forced Air, Fireplace(s)
Cooling
- Central Air
Appliances
- Included: Built In Oven, Cooktop, Dishwasher, Disposal, Free-Standing Refrigerator, Gas Appliances, Stainless Steel Appliance(s), Washer/Dryer, Tankless Water Heater
- Laundry: Laundry Room
Features
- High Ceilings, Solar Tube(s), Walkin Shower, Built-in Features, Sink, Studio, Living Room Dining Room Combo, Cook Island, Eat Bar, Kitchen Dining Room Combo, Pantry, Balcony, Nook
- Flooring: Hardwood, Tile
- Windows: Vinyl Frames
- Basement: Partial
- Number of fireplaces: 2
- Fireplace features: Electric, Gas, Outside
Interior area
- Total structure area: 2,551
- Total interior livable area: 2,551 sqft
Property
Parking
- Parking features: Driveway, Parking Pad
- Has uncovered spaces: Yes
Features
- Stories: 3
- Patio & porch: Covered Patio, Patio
- Exterior features: Dock, Exterior Entry, Balcony
- Has view: Yes
- View description: Lake, Trees/Woods
- Has water view: Yes
- Water view: Lake
- Waterfront features: Lake
- Body of water: Oswego Lake Canal
Lot
- Size: 7,405.2 Square Feet
- Features: Gentle Sloping, Terraced, Sprinkler, SqFt 7000 to 9999
Details
- Additional structures: Dock, GuestQuarters, ToolShed
- Parcel number: 00322396
Construction
Type & style
- Home type: SingleFamily
- Architectural style: Cottage,Traditional
- Property subtype: Residential, Single Family Residence
Materials
- Wood Siding
- Foundation: Concrete Perimeter
- Roof: Composition
Condition
- Updated/Remodeled
- New construction: No
- Year built: 1935
Utilities & green energy
- Gas: Gas
- Sewer: Public Sewer
- Water: Public
- Utilities for property: Cable Connected
Green energy
- Construction elements: Reclaimed Material
Community & HOA
Community
- Security: Entry
HOA
- Has HOA: Yes
- HOA fee: $2,700 annually
- Second HOA fee: $7,500 one time
Location
- Region: Lake Oswego
Financial & listing details
- Price per square foot: $857/sqft
- Tax assessed value: $1,676,441
- Annual tax amount: $16,111
- Date on market: 6/6/2025
- Listing terms: Cash,Conventional
- Road surface type: Paved
Estimated market value
Not available
Estimated sales range
Not available
Not available
Price history
Price history
| Date | Event | Price |
|---|---|---|
| 8/15/2025 | Price change | $2,185,000-5%$857/sqft |
Source: | ||
| 6/6/2025 | Listed for sale | $2,300,000+307.1%$902/sqft |
Source: | ||
| 2/23/2004 | Sold | $565,000+13%$221/sqft |
Source: Public Record Report a problem | ||
| 9/20/2002 | Sold | $500,000$196/sqft |
Source: Public Record Report a problem | ||
Public tax history
Public tax history
| Year | Property taxes | Tax assessment |
|---|---|---|
| 2024 | $16,112 +3% | $836,858 +3% |
| 2023 | $15,639 +3.1% | $812,484 +3% |
| 2022 | $15,175 +8.3% | $788,820 +3% |
Find assessor info on the county website
BuyAbility℠ payment
Est. payment
$10,974/mo
Principal & interest
$8473
Property taxes
$1511
Other costs
$990
Climate risks
Neighborhood: Bryant
Nearby schools
GreatSchools rating
- 9/10Westridge Elementary SchoolGrades: K-5Distance: 0.5 mi
- 6/10Lakeridge Middle SchoolGrades: 6-8Distance: 0.6 mi
- 9/10Lakeridge High SchoolGrades: 9-12Distance: 1.1 mi
Schools provided by the listing agent
- Elementary: Westridge
- Middle: Lakeridge
- High: Lakeridge
Source: RMLS (OR). This data may not be complete. We recommend contacting the local school district to confirm school assignments for this home.
- Loading
- Loading
