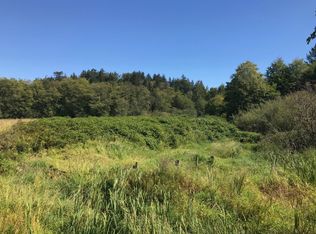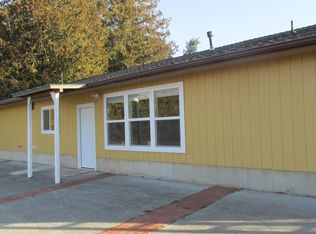Magic Skagit: Rare opportunity on Bow Hill. Partially cleared, & protected forested acreage. Custom built home w/ metal roof, big deck, new expanded living room and 2 bonus rooms on main floor w/ radiant heat & new wood stove, private well & septic. Custom cabinets, slate & wood, central kitchen open to vaulted family room. Lots of storage above oversized garage. Set up for chickens. 2 official bedrooms, but lives like a 3+ bedroom home. Private & close to town. Wave broadband internet service.
This property is off market, which means it's not currently listed for sale or rent on Zillow. This may be different from what's available on other websites or public sources.


