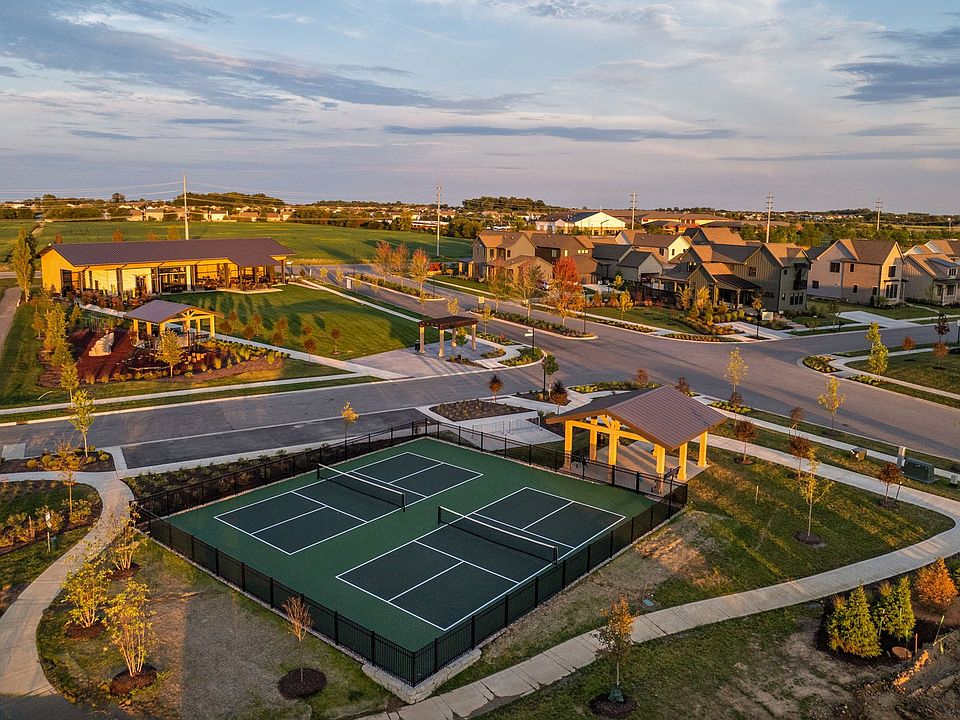Welcome to this stunning luxury home, designed with both elegance and comfort in mind. As you approach the property, a large, welcoming front porch invites you to enter and experience a space where style and functionality blend seamlessly. The foyer opens to a thoughtfully designed split-bedroom layout, featuring a spacious guest room and an owner's suite that serves as your personal retreat. The owner's suite boasts a tray ceiling, a luxurious tile shower, double sinks, and a generously sized walk-in closet, offering both beauty and practicality. An office with French doors provides a private space for work or relaxation, and the open-concept floor plan seamlessly connects the great room to the gourmet kitchen. The kitchen is a chef's dream, featuring sleek quartz countertops, a large island, and an abundance of cabinet space, making it perfect for both daily living and entertaining. Adjacent to the kitchen, the harvest room that offers additional seating. From the great room, sliding glass doors lead to a covered lanai, where you can unwind by the cozy gas fireplace, creating the perfect ambiance for year-round enjoyment. The finished lower level offers even more living space, including a third bedroom and a large entertainment area with a wet bar rough-in and a game room, ideal for hosting. An unfinished storage area ensures that your belongings are neatly organized. Completing the home is a spacious 2-car garage, plus a separate hobby garage. Whether you're looking for space for your golf cart, a workshop, or additional storage, this home offers the versatility you need. Don't miss out on Midland amenities that include pickleball, pool, splash pad, farmer's markets, and much more!
Active
$775,000
17364 Pinellas Ave, Westfield, IN 46074
3beds
3,325sqft
Est.:
Residential, Single Family Residence
Built in 2025
6,534 sqft lot
$-- Zestimate®
$233/sqft
$100/mo HOA
- 81 days
- on Zillow |
- 229 |
- 11 |
Zillow last checked: 7 hours ago
Listing updated: May 22, 2025 at 11:22am
Listing Provided by:
Justin Steill jsteill@bhhsin.com,
Berkshire Hathaway Home
Source: MIBOR as distributed by MLS GRID,MLS#: 22025563
Travel times
Schedule tour
Select your preferred tour type — either in-person or real-time video tour — then discuss available options with the builder representative you're connected with.
Select a date
Facts & features
Interior
Bedrooms & bathrooms
- Bedrooms: 3
- Bathrooms: 3
- Full bathrooms: 3
- Main level bathrooms: 2
- Main level bedrooms: 2
Primary bedroom
- Features: Carpet
- Level: Main
- Area: 196 Square Feet
- Dimensions: 14X14
Bedroom 2
- Features: Carpet
- Level: Main
- Area: 132 Square Feet
- Dimensions: 11X12
Bedroom 3
- Features: Carpet
- Level: Basement
- Area: 143 Square Feet
- Dimensions: 11X13
Bonus room
- Features: Carpet
- Level: Basement
- Area: 120 Square Feet
- Dimensions: 12X10
Dining room
- Features: Vinyl Plank
- Level: Main
- Area: 143 Square Feet
- Dimensions: 13X11
Great room
- Features: Vinyl Plank
- Level: Main
- Area: 342 Square Feet
- Dimensions: 19X18
Kitchen
- Features: Vinyl Plank
- Level: Main
- Area: 190 Square Feet
- Dimensions: 19X10
Laundry
- Features: Vinyl Plank
- Level: Main
- Area: 70 Square Feet
- Dimensions: 7X10
Office
- Features: Vinyl Plank
- Level: Main
- Area: 132 Square Feet
- Dimensions: 11X12
Play room
- Features: Carpet
- Level: Basement
- Area: 456 Square Feet
- Dimensions: 24X19
Heating
- Forced Air
Appliances
- Included: Dishwasher, Disposal, Microwave, Oven, Double Oven, Gas Oven, Range Hood, Water Heater
- Laundry: Connections All, Main Level
Features
- Attic Access, Double Vanity, Breakfast Bar, High Ceilings, Tray Ceiling(s), Kitchen Island, Entrance Foyer, Eat-in Kitchen, Pantry, Smart Thermostat, Walk-In Closet(s)
- Windows: Screens
- Basement: Daylight,Egress Window(s),Finished,Roughed In,Storage Space
- Attic: Access Only
- Number of fireplaces: 2
- Fireplace features: Electric, Great Room, Outside
Interior area
- Total structure area: 3,325
- Total interior livable area: 3,325 sqft
- Finished area below ground: 1,321
Property
Parking
- Total spaces: 2
- Parking features: Attached, Concrete, Garage Door Opener, Golf Cart Garage, Rear/Side Entry, Storage
- Attached garage spaces: 2
- Details: Garage Parking Other(Garage Door Opener, Keyless Entry)
Features
- Levels: One
- Stories: 1
- Patio & porch: Covered
- Exterior features: Lighting
Lot
- Size: 6,534 sqft
- Features: Curbs, Sidewalks, Trees-Small (Under 20 Ft)
Details
- Parcel number: 290904008002000015
- Special conditions: Sales Disclosure Not Required
- Horse amenities: None
Construction
Type & style
- Home type: SingleFamily
- Architectural style: Ranch
- Property subtype: Residential, Single Family Residence
Materials
- Brick, Cement Siding
- Foundation: Concrete Perimeter
Condition
- New Construction
- New construction: Yes
- Year built: 2025
Details
- Builder name: Estridge
Utilities & green energy
- Water: Municipal/City
Community & HOA
Community
- Subdivision: Midland
HOA
- Has HOA: Yes
- Amenities included: Game Court Exterior, Jogging Path, Meeting Room, Party Room, Playground, Pond Seasonal, Pool, Snow Removal, Trail(s)
- Services included: Association Builder Controls, Entrance Common, Insurance, Maintenance, ParkPlayground, Snow Removal, Walking Trails
- HOA fee: $100 monthly
Location
- Region: Westfield
Financial & listing details
- Price per square foot: $233/sqft
- Tax assessed value: $600
- Annual tax amount: $36
- Date on market: 3/7/2025
About the community
PoolPlaygroundLakePond+ 4 more
Midland is not for those who are just looking for a new home. Midland is for those that are looking for a whole new place. A place with parks to play at. A place with trails to stroll down. A place with concerts to dance at. A place to connect. Yes, you will find a home look and floorplan like no other in Central Indiana, but it is Midland's focus on nature, activity, and connectivity that will make your new place feel like home.
Source: Estridge

