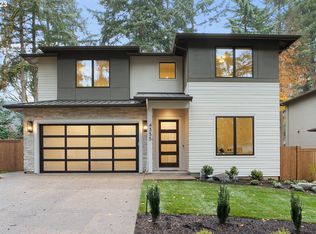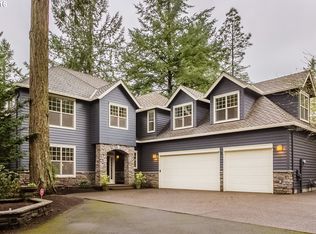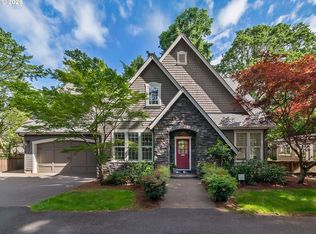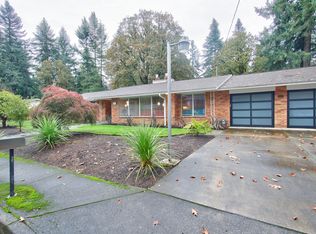Gorgeous traditional with European elegance and wonderful amenities in prime location. Open floor plan with travertine and hardwood cherry floors, gourmet kitchen, nook and large master suite on the main level. There is another full bedroom suite upstairs, plus 2 add'l bedrooms. Bonus can be media room or 5th bedroom. Professionally landscaped backyard. 2 boat easements: Blue Heron and Lakeview Recreation Club LO schools!
This property is off market, which means it's not currently listed for sale or rent on Zillow. This may be different from what's available on other websites or public sources.



